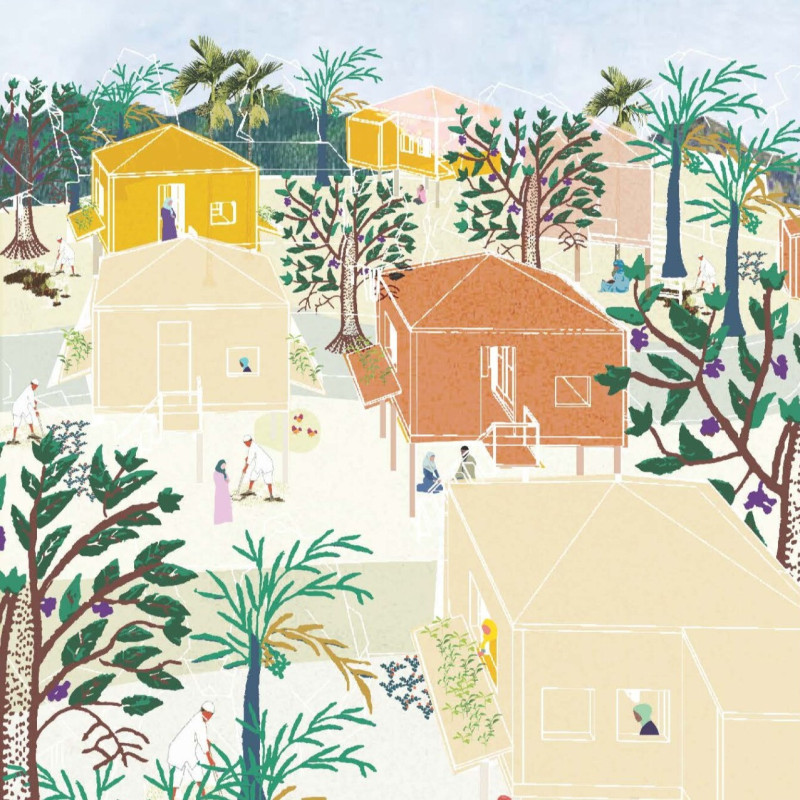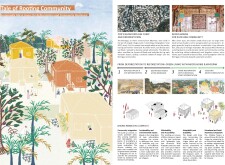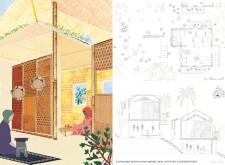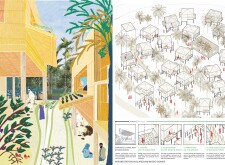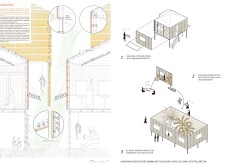5 key facts about this project
### Project Overview
The "Tale of Rooting Community" initiative addresses the housing needs of the Rohingya communities in Cox’s Bazar, Bangladesh, amid ongoing environmental challenges and a humanitarian crisis. The project seeks to blend sustainable living with community resilience and reforestation efforts, creating a living environment that fosters both individual shelter and a collective identity tied to the surrounding landscape.
### Spatial Organization and Community Engagement
The design incorporates a layout of micro homes arranged to encourage social interaction while ensuring personal privacy. This configuration enhances communal living, where shared pathways and communal spaces foster connections among residents and support collective activities, such as community gardening. The integration of living spaces with agricultural zones blurs the lines between domestic life and nature, facilitating a harmonious relationship with the environment.
### Materiality and Sustainability
Constructed primarily from locally sourced bamboo, Kingspan flat cassettes, and recycled materials, the homes reflect cultural heritage while ensuring functional durability and comfort. Bamboo serves both structural and aesthetic purposes, contributing to the welcoming atmosphere. Sustainability is prioritized through features such as roof gardens and vertical planting systems for rainwater capture, as well as the installation of solar panels to enhance energy independence. Local textiles enrich interiors, reinforcing cultural relevance and creating a sense of warmth.
This holistic approach not only addresses immediate housing needs but also lays the groundwork for sustainable practices essential for the long-term resilience and self-sufficiency of the Rohingya community.


