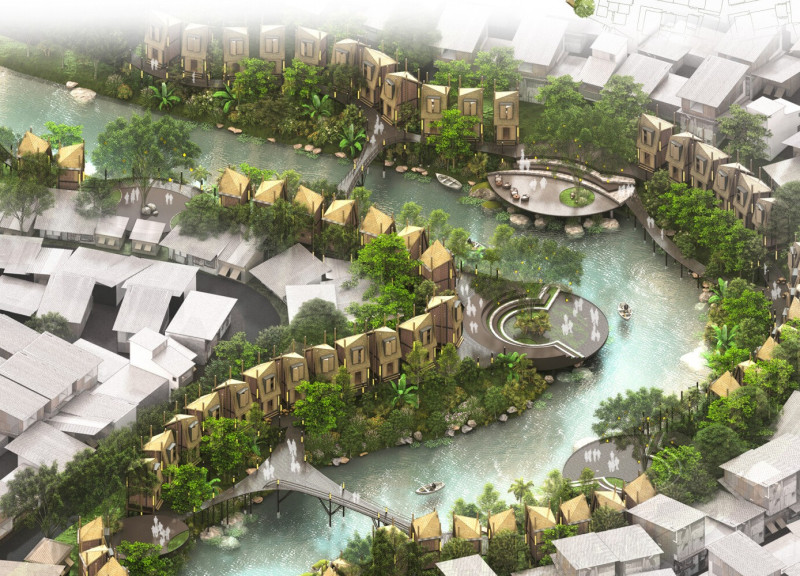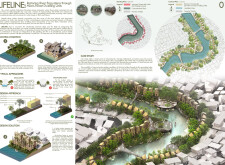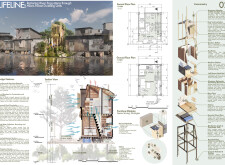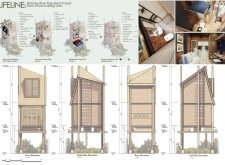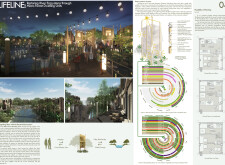5 key facts about this project
### Project Overview
Located along the Elinggaw River in Jakarta, Indonesia, the initiative aims to restore river ecosystems through the development of Micro-Forest Dwelling Units (MFDUs) within impoverished riverside settlements. The project addresses the socio-economic and environmental challenges that these communities face by enhancing living conditions, conserving vulnerable natural habitats, and fostering community participation in both ecological restoration and urban development.
### Design Philosophy
The design integrates human habitation with ecological preservation and community wellbeing. A central tenet is **Restoration over Relocation**, promoting sustainable interventions within existing settlements rather than displacing vulnerable populations. The strategy prioritizes **Community-Driven Solutions**, ensuring local involvement in the decision-making process, which fosters a sense of ownership and environmental stewardship. In addition, the design includes a commitment to **Biodiversity Restoration**, encouraging the development of healthy ecosystems that filter water, enhance biodiversity, and provide resources for local residents.
### Material and System Integration
The project employs environmentally friendly materials that resonate with local culture. Bamboo serves as a primary construction material due to its sustainability and local availability, while recycled wood is chosen for its durability. Eco-bricks, made from repurposed materials, enhance thermal insulation and reduce carbon emissions, and metal frameworks provide structural support with minimal environmental disruption.
Sustainable systems integrated into the design include biogas, septic tanks, and greywater recycling for resource recovery and efficient water management. A rainwater collection system is also incorporated, reducing dependence on municipal water supply.
The design emphasizes flexibility and adaptability; the interiors feature modular components and multi-functional furniture that meet the evolving needs of residents. Integrated green infrastructures, such as permaculture gardens and biodiversity zones, support local food systems. Additionally, a micro-hydropower system supplies clean energy, contributing to the project's resilience and self-sufficiency.
### Environmental Context
Incorporating environmental considerations, the design establishes riparian buffers along waterways that filter runoff and replicate natural environmental processes. Biodiversity gardens are created to attract native wildlife and promote community gardening, enhancing local food security.
The visual representations of the project include detailed site plans, 3D renderings, and elevation drawings. These documents illustrate the thoughtful arrangement of communal and private spaces, ensuring both collective engagement and personal privacy. The integration of natural light and ventilation is achieved through strategically placed windows and the use of natural materials, underscoring the harmonious blend of built and natural environments.


