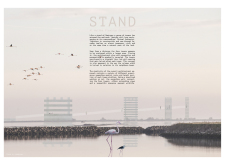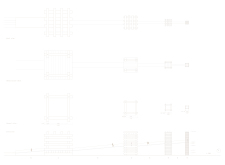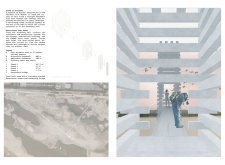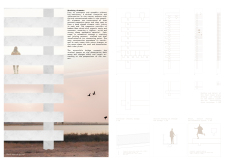5 key facts about this project
## Project Overview
The "STAND" initiative is located in the ecologically important Al Wathba wetlands, recognized for its rich biodiversity, especially as a habitat for flamingos. The design comprises four observation towers that serve practical and aesthetic roles, emphasizing the interaction between visitors and the surrounding natural environment. The project aims to create informative and immersive wildlife observation experiences while maintaining respect for the delicate ecosystem.
### Design Concept and Spatial Arrangement
The observation towers are designed to reflect the elegant forms of flamingos, establishing a harmonious relationship with the landscape. Their linear alignment facilitates a gradual reveal to visitors, enhancing the visual experience as they approach each structure. The towers incorporate lightweight materials, minimizing their ecological footprint while allowing for a modular construction technique. This method ensures ease of assembly, with individual components stacked on-site without the need for heavy machinery, leading to an efficient and environmentally conscious building process.
### Materiality and Sustainability
Composite materials, primarily bamboo fibers mixed with organic resin and concrete, are utilized to construct the observation towers. This choice supports sustainability goals while maintaining structural integrity. The lightweight nature of these composites further reinforces the project’s intent to respect the natural context. By prioritizing renewable resources and employing innovative construction methods, the design demonstrates a commitment to minimizing environmental impact, promoting ecological awareness among visitors.
### Structure and Features
The architectural layout reveals distinct features across the observation towers, each varying in size to provide diverse vantage points:
1. **Observation Towers**:
- **Stand 1**: 207.5 m²
- **Stand 2**: 52 m²
- **Stand 3**: 18 m²
- **Stand 4**: 3.5 m²
2. **Connecting Bridge**: A bridge links the towers, designed for accessibility, facilitating visitor flow and interaction with the landscape.
3. **Boardwalk Path**: A straight boardwalk allows for direct access to the observation towers, enhancing the transition experience between the open and shaded areas of the wetland.
The integration of these elements underscores the project's dedication to fostering visitor engagement with nature while preserving the integrity of the ecosystems present.






















































