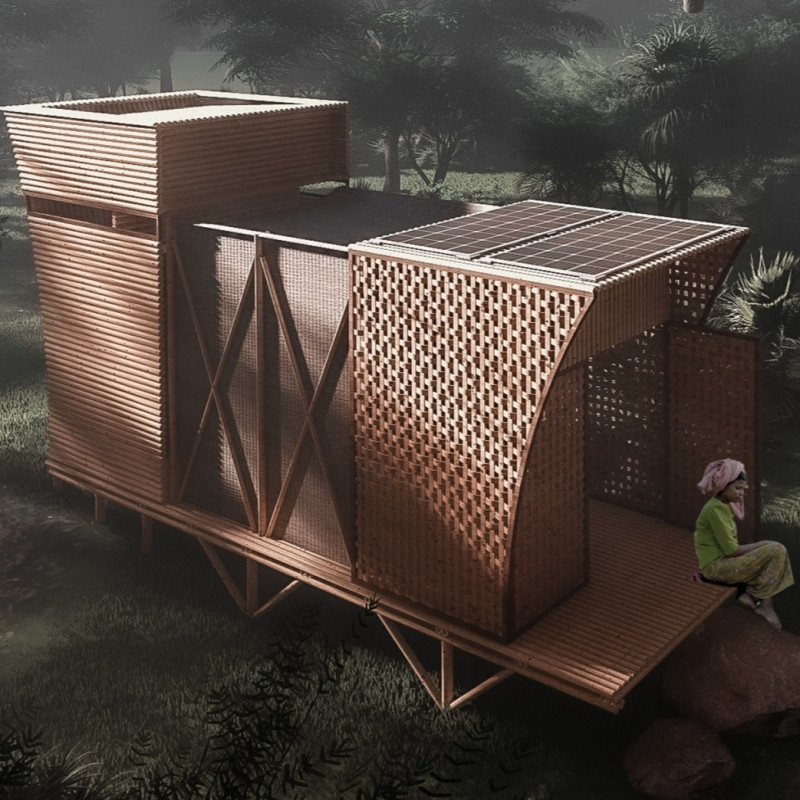5 key facts about this project
Bamboo Refuge is located in Cox's Bazar, Bangladesh, where the need for shelter is pressing due to the large number of displaced people, estimated at around 200,000. The design serves as a home for a young refugee couple, focusing on modular construction that can be quickly assembled. By prioritizing adaptability, the space is intended to change depending on the daily needs and conditions of its inhabitants. The concept revolves around creating multifunctional areas that not only accommodate essential activities but also foster a sense of protection and community.
Spatial Organization
The interior layout of Bamboo Refuge has a linear organization that allows for versatile use. Key areas include a kitchen and washroom, designed to maximize efficiency within a constrained footprint. There are three main configurations: closed, semi-closed, and open. The closed state offers security and privacy during nighttime and adverse weather conditions. The semi-closed option permits adjustments based on personal preference, allowing for flexibility. In the open configuration, the space can be utilized for interactions and various daily activities.
Functional Features
A notable aspect of the design is the use of half-split bamboo flooring and a bamboo ground structure. These elements enhance the overall structural efficiency while ensuring that the building remains lightweight and practical. Another important feature is an underground water storage system, accompanied by areas for water catchment and collection. These components showcase a commitment to sustainability, relying on renewable materials that aim to meet the fundamental needs of residents while minimizing environmental impact.
Adaptive Design Strategies
The ability to adapt to changing conditions is a strong feature of Bamboo Refuge. At night, the structure is designed to open up for natural ventilation, while fabric screens help keep insects out. During rain, the walls can be closed to protect from the elements, but doors can remain open to maintain airflow and humidity balance inside. This aspect of the design shows how it responds to the local climate and the specific needs of the residents, making it a practical solution for temporary living situations.
The design underscores the importance of creating spaces that are not just functional but also considerate of the inhabitants’ experiences. With its focus on practicality and flexibility, Bamboo Refuge stands as an example of how architecture can effectively address immediate shelter needs while supporting longer-term resilience for displaced communities.


















































