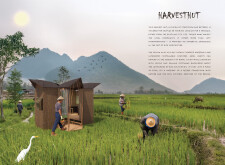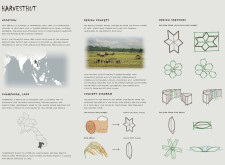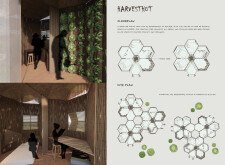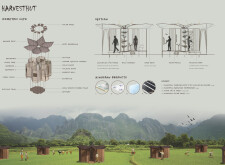5 key facts about this project
### Project Overview
The Harvest Hut, located in Champasak, Laos, serves as a retreat that reflects the region's agricultural significance and cultural traditions. This architectural endeavor aims to immerse guests in the cultivation of rice, a vital component of local livelihoods, within a context that respects both the natural environment and the cultural heritage of the area. By creating a harmonious relationship between the built environment and its ecological surroundings, the design fosters an understanding of rural life and its rhythms.
### Design Framework and Materiality
The design draws inspiration from traditional Lao farmer huts, featuring a hexagonal modular structure that supports flexible use and adaptation for various guest needs. Sustainable features include rainwater harvesting systems, solar panels, and composting toilets, allowing the hut to function independently while minimizing ecological impact. Locally sourced materials, such as bamboo, play a critical role in the construction, contributing to both structural integrity and aesthetic appeal. Additional materials, including waterproof membranes for insulation, enhance durability against tropical conditions while promoting energy efficiency.
### User Experience and Spatial Organization
Interior spaces of the Harvest Hut are thoughtfully designed to support interaction and movement, with a central core that connects various living areas while allowing for privacy through movable partitions. A unique indoor vertical garden not only enhances aesthetic dimensions but also encourages guests to engage with the natural environment. Strategic placement of windows maximizes natural light and ventilation, fostering a bright and inviting atmosphere that underscores the hut’s relationship with the surrounding landscape. Overall, the design promotes a sense of community connection and encourages participation in local agricultural traditions, reinforcing sustainable tourism practices.






















































