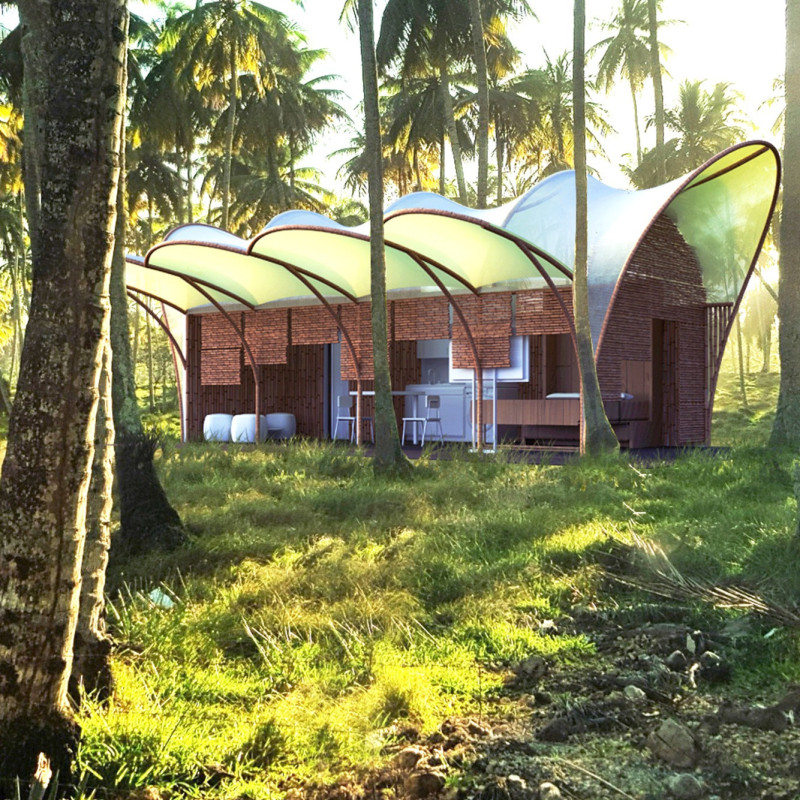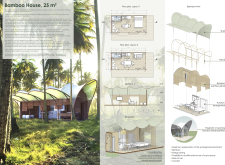5 key facts about this project
### Project Overview
Located in a tropical environment abundant with vegetation, the Bamboo House spans 25 square meters and is designed to accommodate research scientists studying local ecosystems, as well as serving various functions for creative professionals and youth. The design emphasizes ecological responsibility and aligns with its setting, aiming to provide a functional and comfortable living space that fosters engagement with the surrounding natural landscape.
### Material Strategy
The Bamboo House utilizes sustainable materials that support its ecological focus. Bamboo (Bambusa spp.) serves as the primary structural material, chosen for its high tensile strength, flexibility, and rapid growth cycle, thereby minimizing environmental impact. Concrete panels are employed for their stability and support in foundational areas, incorporating embedded solar cells for energy needs. Glass elements are strategically placed to maximize natural light, while thermoplastic sheets form the outer shell, providing insulation and durability while allowing filtered light to permeate the interior.
### Spatial Configuration
The internal layout of the Bamboo House features two distinct floor plan options, both optimized for efficient space utilization. Convertible furniture enhances versatility, allowing the spaces to adapt to various activities. The open design promotes natural ventilation and light penetration, reducing dependence on mechanical cooling systems. Unique architectural features, including a curved roof that mimics natural forms, add aesthetic value while serving functional roles in rainwater management and airflow. The design intentionally integrates biophilic elements, blurring the lines between indoor and outdoor areas to create a direct connection with nature.


















































