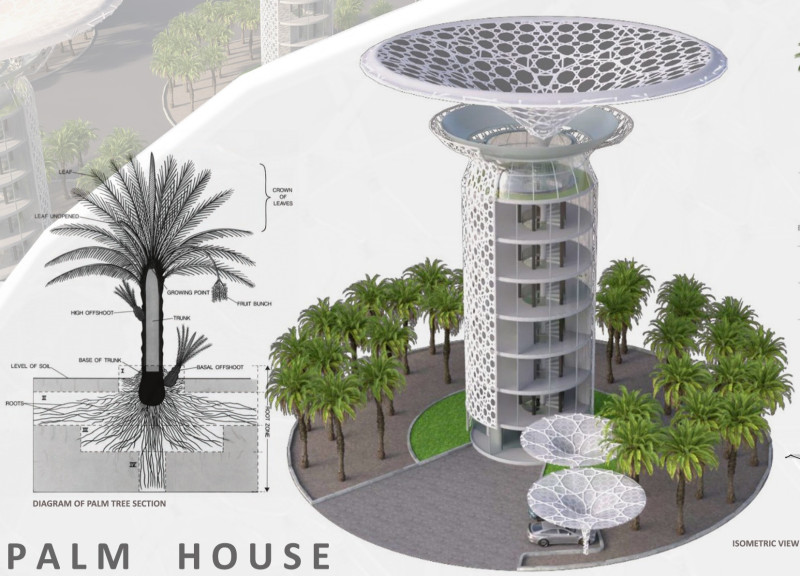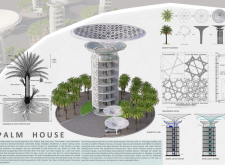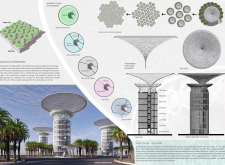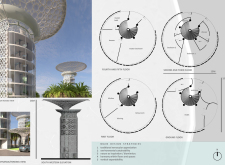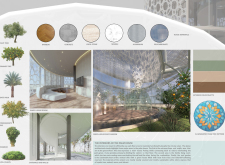5 key facts about this project
### Project Overview
The Palm House is a residential structure that draws inspiration from the Arabian date palm tree, integrating principles of biomimicry with a focus on sustainability. Situated in a context reminiscent of Middle Eastern environments, the design reflects a deep connection to local ecology and architectural traditions. The intent is to create a harmonious living space that enhances occupants' relationship with their natural surroundings while promoting environmental responsibility.
### Spatial Organization and Design Elements
The architectural concept employs a radial floor plan that organizes distinct living zones, facilitating both community interaction and individual privacy. Central to the structure is a main core, reminiscent of a palm tree trunk, which supports multiple levels. Integrated spiral staircases enhance circulation throughout the space, combining functionality with aesthetic appeal. Notably, the mashrabiya roof features a geometric pattern that draws from traditional Islamic design, enhancing ventilation and light diffusion while incorporating solar cells to support energy efficiency. The design maximizes natural light and views through large glass panels and features green roof gardens that incorporate local flora, promoting biodiversity and passive cooling strategies.
### Material Application and Sustainability Features
The material palette demonstrates a commitment to sustainability and local identity. Bamboo, concrete, local stone, marble, aluminum, and polycarbonate are skillfully employed to achieve structural integrity, aesthetic warmth, and energy efficiency. Key sustainability features include an integrated solar cell system for harnessing renewable energy, a rainwater catchment system that reduces dependence on external sources, and wind-catching systems designed to optimize natural ventilation. These elements collectively reinforce the project’s aim to create a livable, environmentally conscious residential community.


