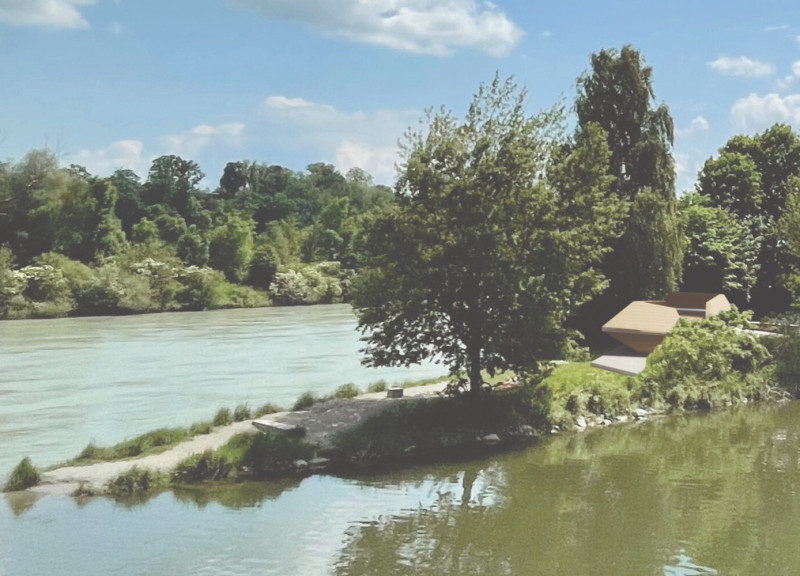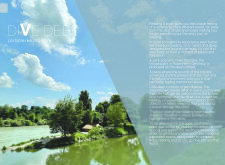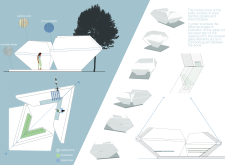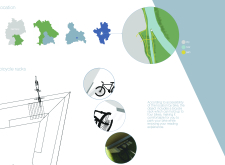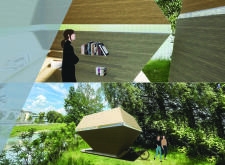5 key facts about this project
**Project Overview**
Located in Innspitzpark, Rosenheim, Germany, DiVe Deep is designed to create a unique reading environment that engages users with the surrounding natural landscape while promoting literature exploration. The project emphasizes a harmonious blend of natural elements and contemporary architectural approaches, reflecting an intent to cultivate a tranquil atmosphere for contemplation and immersion in reading.
**Spatial Strategy and Dual Structure Design**
DiVe Deep features a dual structure comprising a bookshelf component and a seating area, each serving distinct yet complementary functions that underscore the interconnectedness of reading. The structure's floor plan, shaped in a "V," enhances user interaction by inviting individuals to engage with the space. This design not only promotes accessibility but also fosters an intimate reading experience, encouraging exploration and social interaction within the serene park environment.
**Material Selection and Sustainability Practices**
A careful selection of materials reinforces the project's commitment to sustainability while enhancing its modern aesthetic. The use of bamboo wood for the walls offers warmth and natural finishes, while structured glass provides privacy and diffuses natural light. Concrete coatings serve to enhance durability and structural support. Each material contributes to an overall design ethos that prioritizes functionality and an appealing visual impact, aligning with contemporary architectural values.


