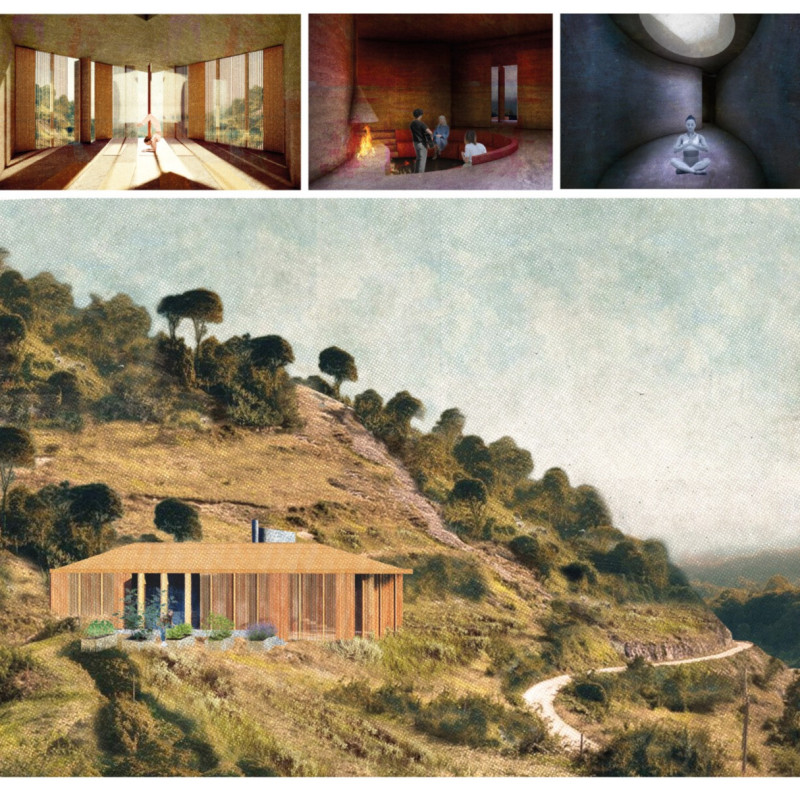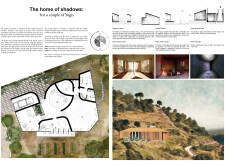5 key facts about this project
## Project Overview
"The Home of Shadows" is situated in Chiang Mai, Northern Thailand, an area known for its scenic mountains and diverse forests. The design intent is to cultivate a living environment that promotes harmony with nature, aligned with the principles of Ayurveda and the natural rhythms of life. This residence accommodates a couple dedicated to yoga and holistic wellness, creating a sanctuary that supports their lifestyle and practices.
### Spatial Arrangement
The architectural layout is meticulously organized to foster interaction and tranquility. Centralized living areas promote social engagement while offering expansive views and natural ventilation. Dedicated spaces for meditation and yoga prioritize acoustic control and subtle lighting adjustments to enhance introspection and calmness. The dining area connects seamlessly to the kitchen, reinforcing the importance of shared culinary experiences that reflect Ayurvedic nourishment principles. Guest rooms are thoughtfully arranged to ensure privacy while contributing to the communal atmosphere. Utility areas are discreetly integrated to maintain an aesthetic of simplicity, and landscaped outdoor spaces encourage a connection with the natural environment.
### Material and Environmental Strategies
The material palette is consciously selected to align with the surrounding environment, employing locally sourced materials such as bamboo, which not only emphasizes sustainability but also provides flexibility in design. Large windows strategically positioned throughout the residence optimize natural light while minimizing direct sunlight exposure, creating dynamic shadow patterns that enhance both the atmosphere and comfort. The project also incorporates passive design strategies that adapt to climatic variations, ensuring energy efficiency and occupant comfort throughout the changing seasons. The design reflects a commitment to environmental sustainability, with landscaping that integrates native plant species and reinforces ecological well-being in the context of the home’s surroundings. Each space is informed by Ayurvedic principles, organized to align with daily routines and promote a balanced lifestyle.


















































