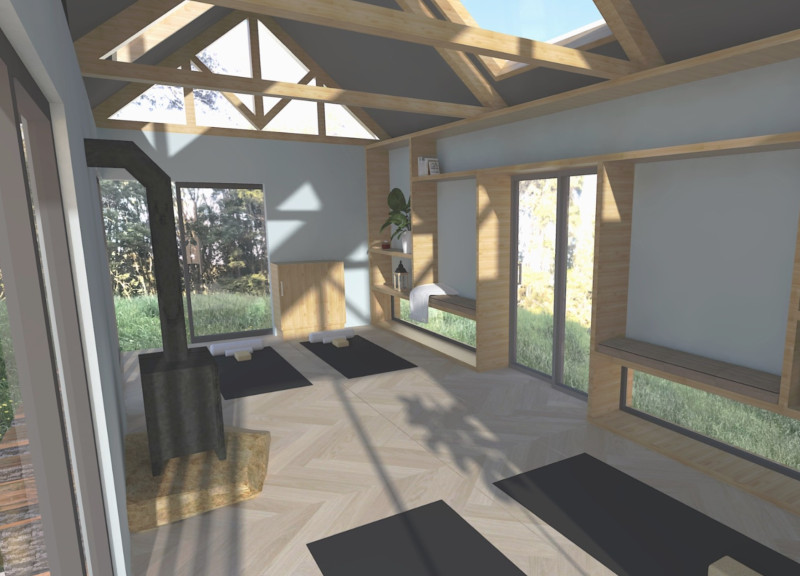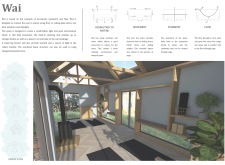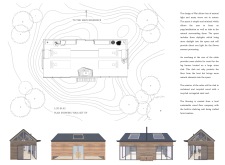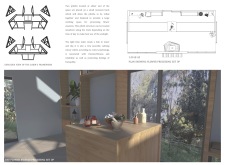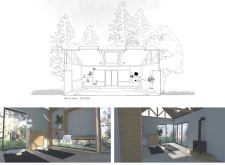5 key facts about this project
Wai is an architectural design that connects closely with its natural environment, serving a purpose primarily focused on yoga and meditation. Located in a quiet setting, the design emphasizes movement, symmetry, and flow, fostering a strong relationship between users and the surrounding landscape. The concept is built around enhancing mindfulness through physical space, utilizing large openings that welcome nature into the interior.
Spatial Composition
Inside Wai, large glass doors stretch from floor to ceiling, complemented by low-level windows and well-placed skylights. These features work together to bring in ample natural light, providing wide views of the outdoor setting and blending the boundaries between inside and outside. This arrangement creates a space where users can engage fully with their environment, enhancing the overall experience.
Movable Elements
Wai incorporates flexible design features, such as sliding and bifold doors that can be opened or closed as needed. Adjustable plinths throughout the space allow users to change the layout depending on their activities. This flexibility is particularly useful for yoga and meditation, enabling individuals to tailor the environment to their personal needs. The layout promotes a sense of movement and adaptability.
Material Integration
Materials selected for Wai focus on sustainability and aesthetic harmony. The exterior is finished with reclaimed wood, paired with a roof made of recycled corrugated steel. Inside, the flooring consists of locally sourced wood, while built-in shelving is made from bamboo. These material choices enhance the connection to nature, supporting both practical use and environmental responsibility.
Functional Features
There are also specific functions included in the design, such as three skylights that provide natural light essential for activities like flower essence processing. An overhang at the rear serves to protect the wood for a log burner, while also incorporating natural elements into the overall design. The space features two plinths on recessed tracks, making it easy to adapt to different uses and reflecting the principles of flow and utility central to the design.
The light blue walls help create a calming atmosphere, contributing to the intended environment for relaxation and meditation. This choice of color effectively supports the overall design, providing a soothing backdrop for users as they engage in their activities.


