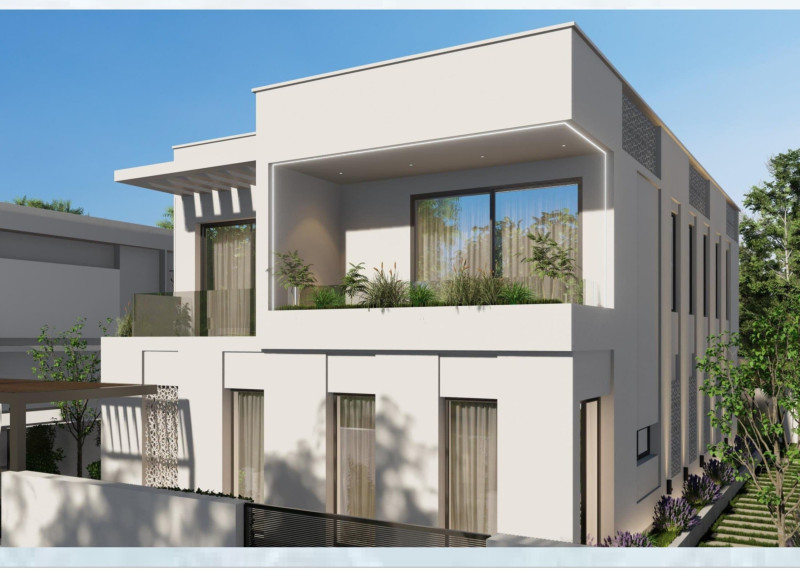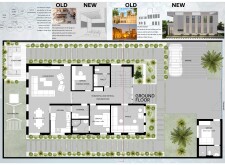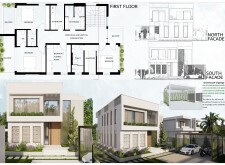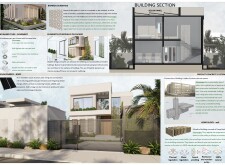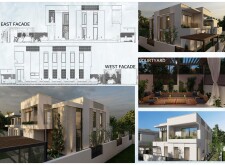5 key facts about this project
### Project Overview
Situated in Dubai, UAE, the design aims to modernize residential spaces while honoring the region's cultural heritage. This project strategically integrates various floor plans and facades that combine traditional elements with contemporary design, focusing on functionality, aesthetic appeal, and environmental sustainability. The design responds to the local climate and social dynamics, fostering a balance between modern living and traditional Arab architectural characteristics.
### Spatial Organization
The layout demonstrates a deliberate separation between private and public spaces, optimizing functionality throughout. Key features of the ground floor include:
- **Living Room**: Designed to facilitate social interactions.
- **Office/Flexible Room**: Capable of serving multiple uses over time.
- **Kitchen and Dining Area**: Centralized for family gatherings, emphasizing connectivity.
- **Majlis**: A traditional space for welcoming guests, reinforcing cultural hospitality.
Vertical connections between levels enhance movement throughout the home, and the integration of courtyards and balconies fosters interaction with the outdoors, enriching the user experience.
### Materiality and Sustainability
A strong emphasis is placed on the selection of sustainable materials:
1. **Bamboo for Sunshade**: Selected for its renewable properties.
2. **Bio-Based Tiles**: Durable with minimal environmental impact, used in paving.
3. **Precast Concrete System**: Enhances construction efficiency while ensuring structural stability.
4. **Hemp Blocks for Walls**: Provide natural insulation and energy efficiency.
5. **Solar Panels**: Incorporated for renewable energy generation.
These materials align with sustainable practices and reflect a commitment to innovative construction methods that support both the environment and modern lifestyle needs.
### Design Features
The project promotes sustainability and biophilic design principles through green roofs and solar energy solutions, fostering a connection with nature that benefits occupant well-being. Cultural elements are thoughtfully integrated, merging modern architectural practices with traditional motifs to establish a dialogue between history and future living. Adaptable spaces cater to contemporary family needs, further enhancing functionality.
Additionally, the design incorporates practical features such as courtyards and terraces that improve natural ventilation and light, while traditional attributes like the Majlis and patterned facades resonate with local identities, cultivating a sense of place. Overall, this project reflects a commitment to health, comfort, and environmental stewardship, addressing contemporary architectural necessities in a rapidly evolving urban landscape.


