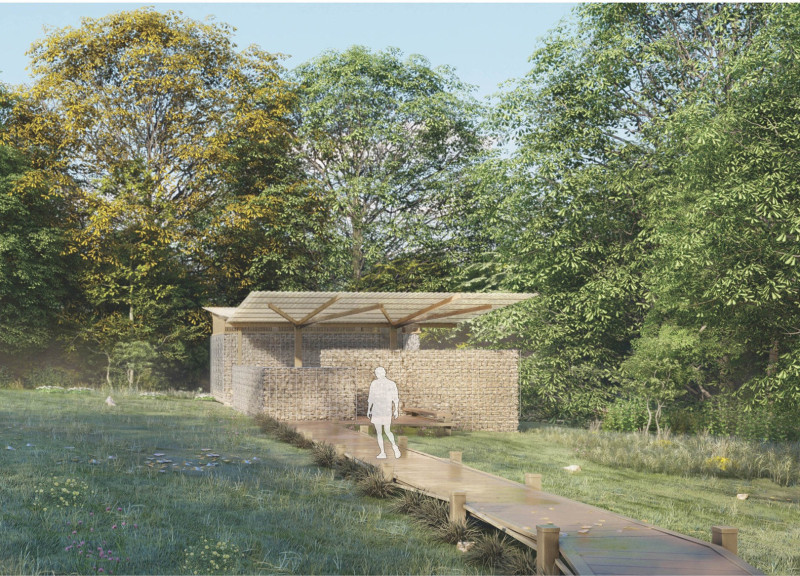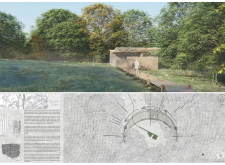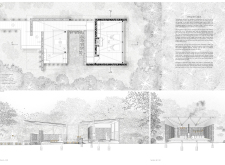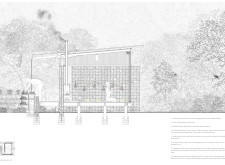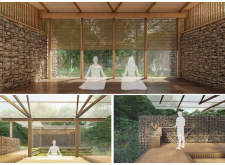5 key facts about this project
The Respite Cabin is a carefully crafted architectural project designed to serve as a peaceful retreat within a natural landscape. The structure integrates seamlessly with its surroundings, reflecting a commitment to sustainability and the principles of biophilic design. The cabin serves as a sanctuary for individuals seeking an escape from daily life, encouraging connection with nature through its spatial organization and material choices.
The project emphasizes the use of natural materials, including reclaimed timber, stone, polycarbonate sheeting, glass, and concrete. This thoughtful selection enhances both aesthetic appeal and ecological responsibility. The cabin features a circular layout, which supports a flow of movement and interaction between various spaces while fostering a sense of unity with the environment.
The entrance opens into a multifunctional living space, designed to maximize natural light and views. Large glass windows invite the outside in, creating a continuous dialogue between interior and exterior landscapes. The inclusion of outdoor terraces promotes interaction with nature and allows for flexibility in the use of space.
A unique aspect of this project is the incorporation of garden spaces and outdoor areas that encourage ecological engagement. The raised wooden deck pathway provides access to these elements while maintaining a connection to the cabin. Additionally, the use of bamboo screening within the interior partitions ensures privacy without sacrificing light and airflow, exemplifying a sensitivity to occupants' needs.
The roof structure of the cabin features a slope that not only enhances its aesthetic profile but also serves practical functions such as water drainage and protection from the elements. This design solution reflects a deep understanding of environmental conditions, further solidifying the integration of architecture and context.
Another distinctive feature is the cabin’s modularity, which allows it to adapt to various uses over time. This flexibility is intentional, providing occupants with the ability to personalize their experience while maintaining the core design principles of tranquility and cohesion with nature.
The Respite Cabin stands out for its meticulous attention to environmental sustainability and its seamless blend of architecture and nature. This project serves as a valuable case study in modern design approaches, focusing on passive environmental strategies and materiality tailored to the site.
For a deeper understanding of the Respite Cabin, including architectural plans, sections, and design details, further exploration of the project presentation is recommended. An analysis of the architectural ideas and concepts involved offers insight into the innovative approaches that define this architectural endeavor.


