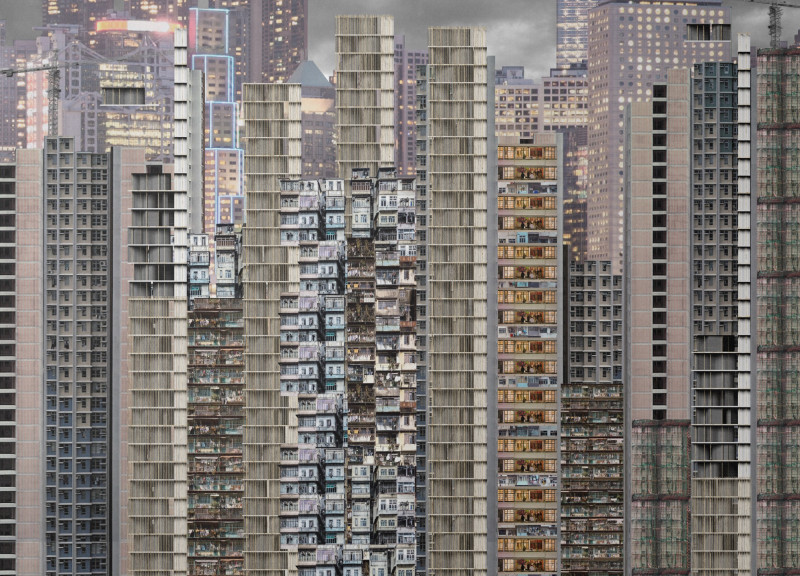5 key facts about this project
### Overview
Located in Hong Kong, the architectural design addresses contemporary urban living challenges by blending traditional techniques with modern construction methods. Central to the design is the innovative use of bamboo scaffolding, a culturally significant practice that reflects local heritage while providing a sustainable alternative to conventional construction.
### Spatial Strategy and Community Integration
The building deviates from conventional skyscraper forms, favoring a sculptural design that interacts thoughtfully with its urban context. The elongated and tiered structure not only contributes to the skyline but also creates sheltered communal spaces that encourage social interaction among residents. This approach addresses the need for community engagement within a densely populated area, allowing the design to absorb irregular urban pockets and foster a sense of belonging.
### Materiality and Sustainability
The primary materials employed in the project include bamboo, concrete, glass, and wood. Bamboo serves as a key construction element, highlighting its sustainability and strength, while concrete provides structural stability. Glass elements enhance the availability of natural light and extend visual connections to the surroundings, effectively merging indoor and outdoor experiences. Wood is used to introduce warmth and textural diversity, complementing the architectural narrative established by the bamboo scaffolding techniques. The modular design further enhances adaptability to various site conditions, ensuring both cost-effectiveness and efficient use of resources throughout the construction process.






















































