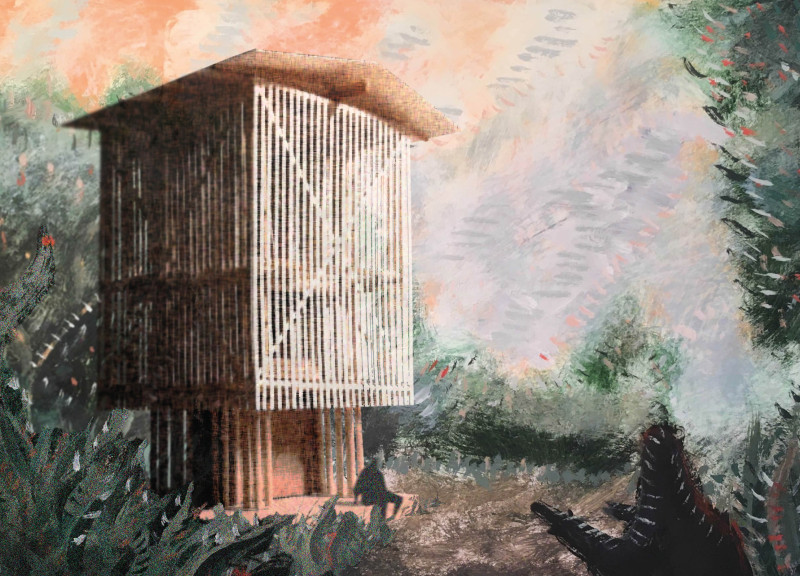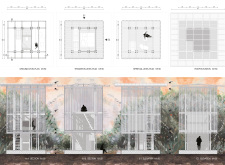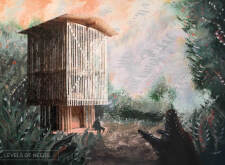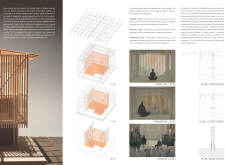5 key facts about this project
The design for a forest retreat explores the relationship between built spaces and the surrounding natural environment. It features three distinct levels, each tailored to specific needs, allowing for a diverse range of experiences. The setting is characterized by dense vegetation, which not only provides a unique backdrop but also influences the overall design concept.
Ground Level
The ground level is defined by elevations of +8.90, +8.40, and +5.40. It includes essential facilities such as a water block, kitchen, and a small dining terrace. These elements support daily activities and create a space for social interaction. The chaotic beauty of the surrounding undergrowth enhances the connection between the interior and the landscape.
Transition Level
Rising to the transition level, positioned at elevations +3.05 and +2.80, the design shifts focus to rest and recovery. This area connects the functionality of the ground floor with the more reflective spaces above. It emphasizes privacy while still allowing glimpses of nature, encouraging occupants to maintain a connection to their surroundings.
Spiritual Level
The spiritual level, at elevations +8.90, +8.40, and +5.40, is dedicated to meditation and contemplation. Here, occupants are offered unobstructed views of the sky and tree canopies, which deepens the experience of nature. This design encourages a peaceful atmosphere, inviting individuals to retreat from their daily lives and connect on a deeper level.
Materiality and Structure
Construction makes use of **Bambusa Vulgaris**, a material that is both renewable and locally sourced. The exterior features a perforated shell that allows light to enter while protecting against the elements. The walls made from split bamboo define private areas, including sleeping quarters. The building is elevated on legs, which helps protect it from flooding and improves air circulation. This approach reflects thoughtful planning that balances practicality with respect for the environment.






















































