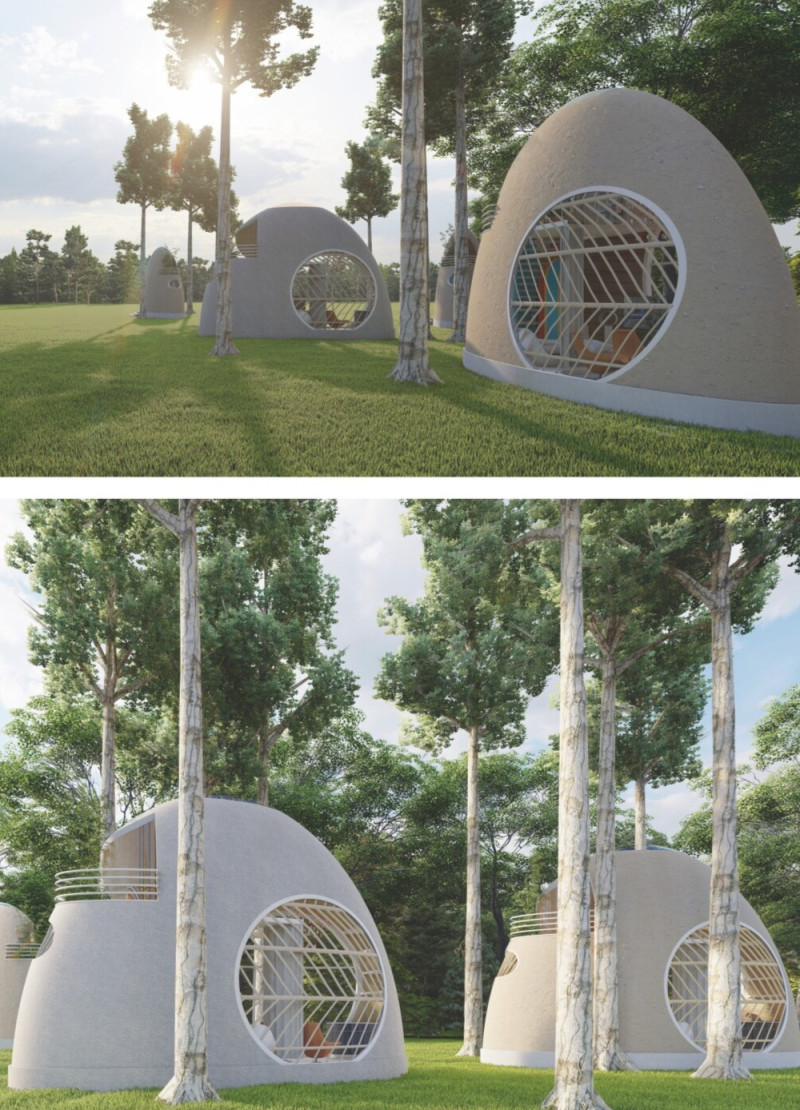5 key facts about this project
## Project Overview
The Minimal Foot is a micro home designed for an eco-friendly artist colony, situated within a natural landscape. The intent of the design is to create living spaces that promote sustainability while facilitating artistic inspiration and community interaction. The project employs an elliptical footprint to integrate into the site with minimal disturbance to the existing flora, aiming to preserve the ecological integrity of the area.
## Spatial Strategy and Design Philosophy
The design philosophy prioritizes an adaptive relationship between architecture and the environment, guided by principles of ecological preservation. The elliptical form responds to the contours of the landscape and surrounding vegetation, allowing the structure to coexist with mature trees without requiring their removal. This approach not only minimizes site disturbance but also promotes environmental stewardship, showcasing a commitment to sustainable living practices.
## Innovative Materials
The construction of the Minimal Foot utilizes several sustainable materials that further advocate for eco-conscious building methods. Bamboo Reinforced Concrete (BRC) provides structural strength while minimizing the carbon footprint, and mud plaster adds an acoustic quality along with a natural aesthetic. Transparent solar cells are strategically integrated into skylights to optimize energy efficiency and illumination, while slimline water tanks are designed to facilitate rainwater collection and greywater recycling. Collectively, these materials enhance both the sustainability and aesthetic appeal of the home, reinforcing its connection to nature.
## Unique Features
The design includes expansive circular windows and a central skylight that augment natural lighting and provide expansive views of the landscape, bolstering residents' connection to the surrounding environment. The interior layout is intentionally multifunctional, featuring adaptable workspaces that cater to the needs of artists, alongside convertible furniture and outdoor meditation areas. The incorporation of community insights during the design process further ensures that the project aligns with local cultural and environmental values, fostering a sense of cohesion and ownership among future residents.

















































