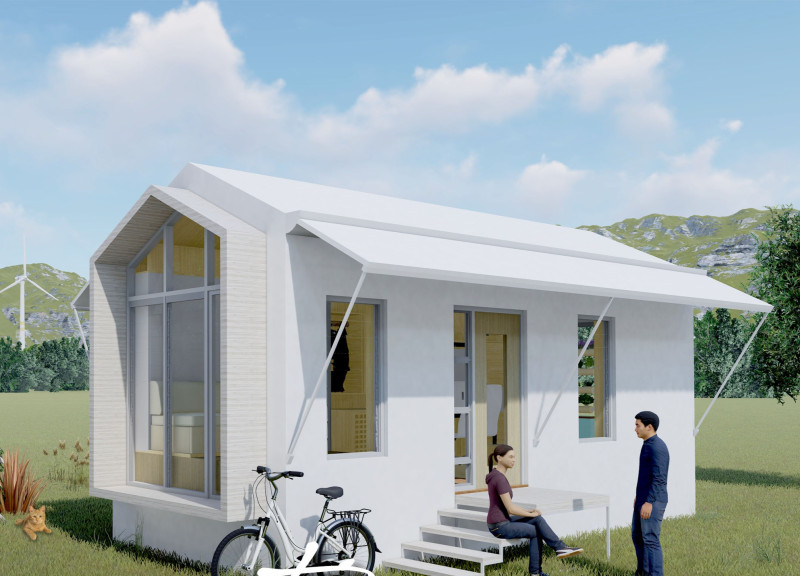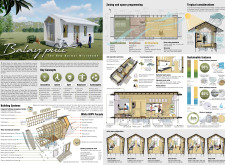5 key facts about this project
Balay Puti is an innovative microhome located in Metro Manila, Philippines. The design responds to the challenges of urban living by creating a functional space that is both adaptable and sustainable. With a focus on maximizing limited resources, it aims to offer comfort and practicality for its occupants while addressing the changing dynamics of home life in a post-pandemic world.
Zoning Strategy
The design divides the microhome into three distinct zones: the Inactive Zone, Drop Zone, and Active Zone. Each area serves a specific purpose, promoting efficient use of space and improving daily life. The Inactive Zone allows for sleeping and relaxation, providing a quiet retreat. The Drop Zone serves as a practical area for hygiene routines, while the Active Zone facilitates cooking, dining, and working. This clear separation helps residents shift between tasks with ease, supporting a balanced lifestyle within a compact environment.
Material Selection
Several thoughtful materials were chosen for the construction of Balay Puti. Bamboo plywood features prominently in the flooring and sheathing, offering both durability and an environmental advantage. Marine plywood is utilized for the siding, ensuring that it withstands the tropical climate. Low-e glass is part of the building’s envelope, which minimizes heat gain and enhances energy efficiency while allowing natural light to enter. Rigid board insulation and cellulose insulation are integrated to maintain a comfortable indoor temperature without relying heavily on air conditioning.
Sustainable Features
Sustainability is a key focus in Balay Puti. The design includes a Building Integrated Photovoltaic (BIPV) facade which captures solar energy, reducing reliance on external power sources. Piezoelectric sensors embedded in the flooring generate energy from movement, contributing to the home’s power supply. A rainwater harvesting and treatment system is also part of the design, providing a sustainable solution for water usage. Together, these features reflect a commitment to ecological awareness and efficient resource management.
Design Elements
The design pays close attention to creating a comfortable and practical living space. Strategic overhangs and window placements enhance ventilation and keep the interior cool in the hot climate. The arrangement encourages airflow, making it a healthier environment. Additionally, the careful positioning of windows maximizes natural light, creating an inviting atmosphere while promoting a connection to the surrounding landscape. These elements combine to foster a sense of well-being within the compact living space.


















































