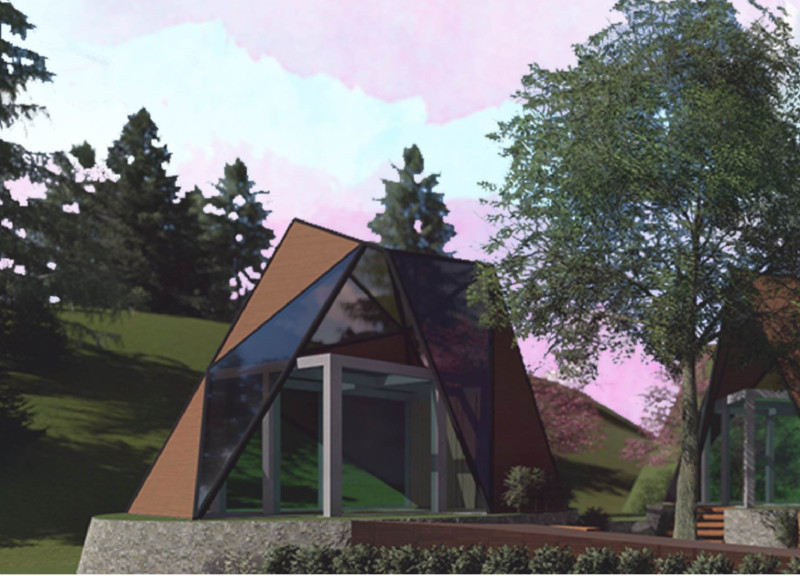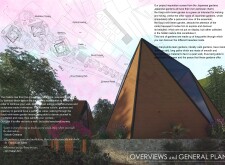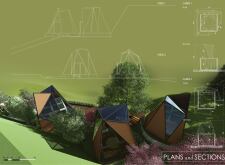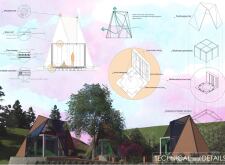5 key facts about this project
The project is set within a natural landscape, taking inspiration from Japanese garden design, particularly the Kaiyu-shiki-teien garden. The overall design focuses on pathways that encourage exploration and reflection. It aims to blend built structures with the surrounding environment, creating a calm space centered on wellness and mindfulness.
Pathways and Cabins
A series of smooth pathways guide visitors through the garden, allowing them to discover hidden elements along the way. These paths are designed to create a quiet, meditative experience, making walking an opportunity to connect with nature. Alongside these pathways, cabins rise gently from the ground, providing spots for rest and contemplation.
Wellness Spaces
The design includes specific areas for wellness activities such as meditation, acupuncture, and yoga within the cabins. Each space is carefully arranged to promote relaxation and support the overall goal of fostering physical and mental well-being. This thoughtful layout ensures that each element has a purpose, contributing to a tranquil experience for users.
Material Integration
A selection of materials enhances both functionality and appearance. Geodetic knots and a glass roof allow natural light to enter the interiors. Structural beams and metal box joists provide necessary support while maintaining a natural aesthetic. Features like floor heating using Pex Rehau tubing ensure comfort during varying weather conditions. The ventilated underfloor system encourages air circulation, creating a pleasant atmosphere throughout the space.
This careful design leads to an environment where visitors can connect with nature and themselves. The interaction between pathways, cabins, and the landscape emphasizes harmony and balance, inviting a peaceful journey through the garden.





















































