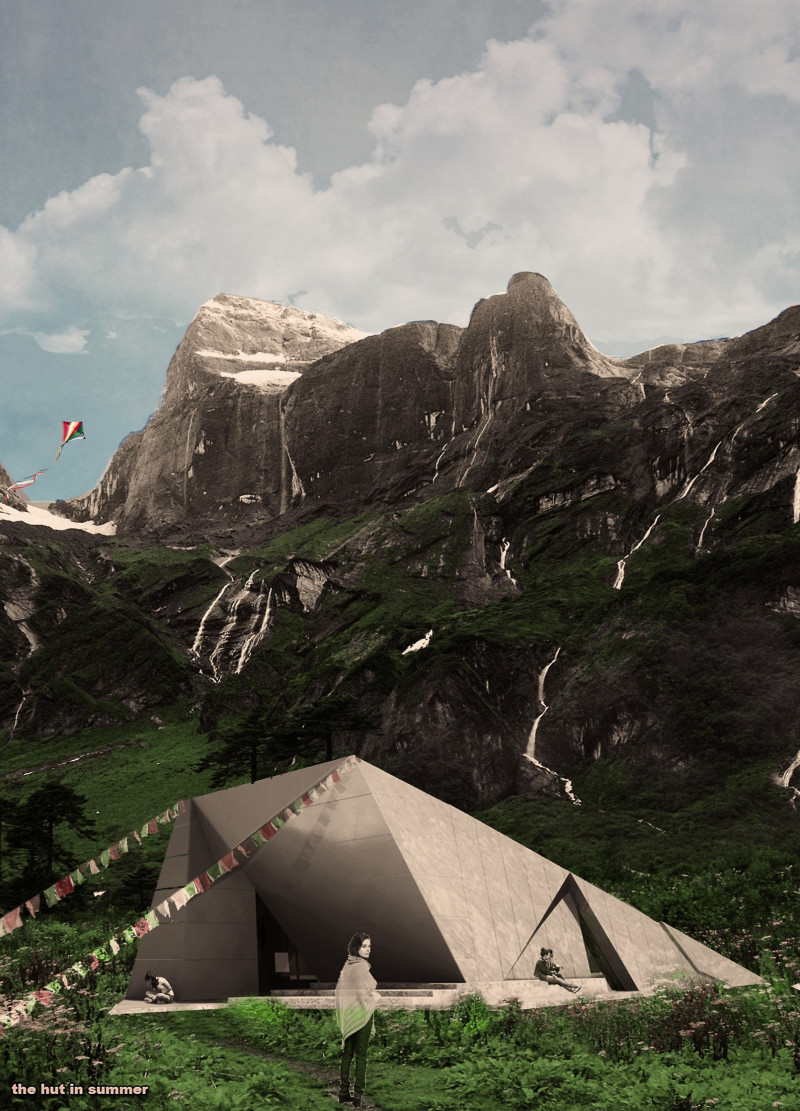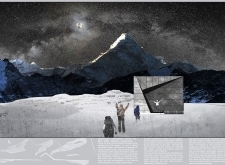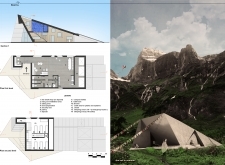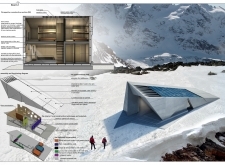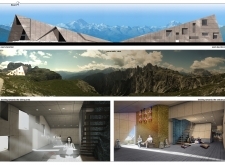5 key facts about this project
### Overview
The project is a multifunctional hut located in a remote mountainous landscape characterized by rugged peaks and expansive snowfields. It is designed to integrate effectively into this extreme environment while addressing the needs of both visitors and local inhabitants. The concept draws from traditional mountain dwellings and modern architectural practices, emphasizing sustainability, local craftsmanship, and innovative construction techniques.
### Architectural Strategy
The building features a dynamic geometry that responds to the topography of the site, with angular forms that reduce wind and snow accumulation, thereby maintaining structural integrity. The north façade includes large operable panels and skylights, promoting natural light and creating a warm interior atmosphere. The internal configuration includes designated areas for communal activities, such as dining and meditation, while maintaining privacy in sleeping quarters. This arrangement fosters social interaction while ensuring a sense of seclusion for rest.
### Sustainable Materiality and Construction
Materials were selected for their sustainability and local availability. The structure incorporates bamboo panels, metal cladding, and concrete and stone elements, all tailored for the environmental conditions of the site. Notably, the use of thin-film photovoltaic panels ensures effective harnessing of solar energy. The construction method is prefabricated, allowing for efficient assembly with minimized environmental impact, while systems for collecting and recycling rainwater enhance the hut’s self-sufficiency. These design choices underscore a commitment to ecological responsibility and respect for the surrounding natural landscape.


