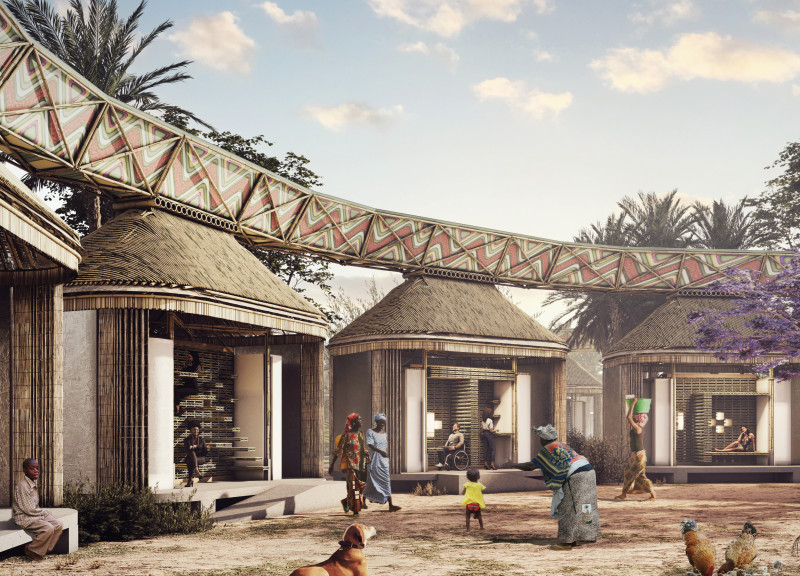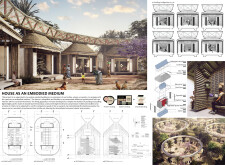5 key facts about this project
### Project Overview
Located in an environment that encourages community interaction, the design approach for "House as an Embodied Medium" focuses on the home as a dynamic and adaptable entity. The project seeks to facilitate diverse human interactions while allowing residents to modify their living spaces according to personal and social needs. This concept challenges conventional notions of static home environments, promoting a supportive relationship between inhabitants and their architectural surroundings.
### Spatial Configuration and Flexibility
The architectural layout consists of interconnected dwelling units organized around communal spaces, enhancing a sense of shared community. Each unit features a circular form, which promotes natural ventilation and encourages interactions among residents. The adaptable configurations demonstrate practical applications of modular design, highlighting how spaces can transform based on occupants' immediate requirements. Detailed floor plans illustrate various functional areas, including living rooms and hygiene spaces, emphasizing the versatility of each unit.
### Materiality and Sustainable Practices
Materials chosen for construction engage deeply with local traditions while addressing modern sustainability. Bamboo is prominently featured for its lightweight characteristics and environmental benefits, employed in double-layered panels to provide structural integrity. The design incorporates a rainwater harvesting system along with integrated solar panels to promote self-sufficiency and reduce resource dependency. These design elements, alongside innovative structural components such as operable walls and roller mechanisms, facilitate a seamless connection between indoor and outdoor environments, encouraging a harmonious relationship with nature and community.



















































