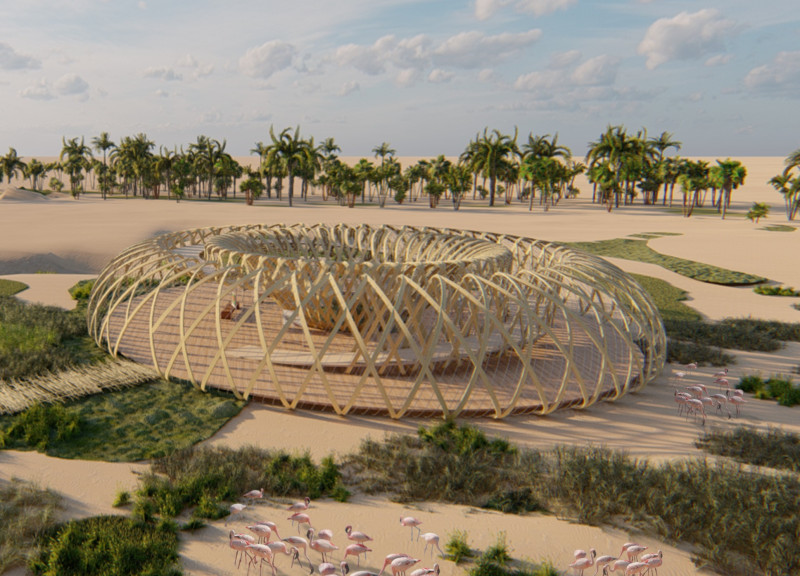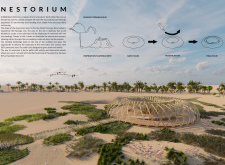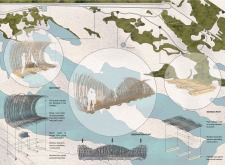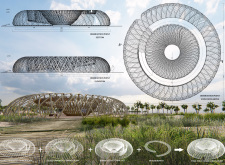5 key facts about this project
The NESTORIUM project is located in Al Wathaba, a region known for its rich biodiversity, especially during the winter months when it becomes a habitat for migrating flamingos. Designed as an observation point, the building takes its inspiration from the shape of a flamingo nest. This design concept promotes an architectural response that connects closely with the surrounding landscape. The low-profile structure minimizes visual impact, allowing visitors to appreciate the natural beauty of the reserve while preserving the ecological balance.
Form and Integration
The structure features a low solid form that blends well with the flat terrain. This design choice reduces its visibility and ensures that the building complements the landscape rather than competes with it. The orientation of the observation point frames views of the reserve, providing visitors with opportunities to observe wildlife, particularly the flamingos, from a respectful distance.
Pathway Design
A winding footbridge is a key element of the design, leading visitors to the top of the building. This pathway invites exploration and helps people engage with the landscape, offering a wide view of the area. The thoughtful routing of the footbridge minimizes any disruption to the environment, allowing visitors to enjoy their surroundings while being mindful of the wildlife.
Resting and Observation Areas
Resting and observation points are carefully positioned throughout the site to enhance the visitor experience. These spaces provide places for people to pause and take in the scenery without intruding on the animals' habitat. Designed to be partially hidden, these areas maintain the overall low profile of the project and encourage visitors to connect with the nearby environment.
Material Selection
The materials chosen for NESTORIUM include glued laminated wood and bamboo. Glued laminated wood lends stability to the structure, supporting the footbridge and observation areas. Bamboo, selected for its sustainable properties, can be shaped organically. This material reinforces the building’s relationship with its natural context and contributes to the architectural narrative.
The final design results in a space that offers both observation and appreciation of the unique ecosystem in Al Wathaba. By merging nature with architecture, it creates a setting where visitors can enjoy the landscape and the wildlife in a thoughtful manner.























































