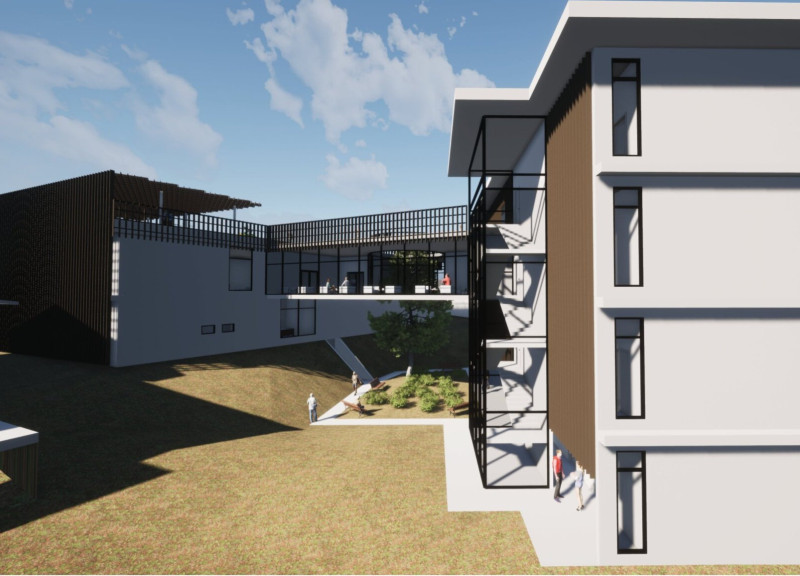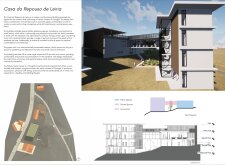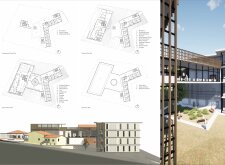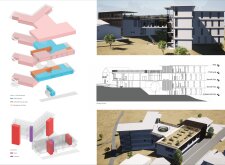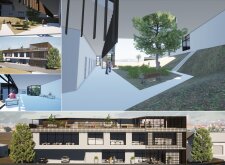5 key facts about this project
### Analytical Report on Casa do Repouso de Leiria
#### Overview
Located in Leiria, Portugal, the design of Casa do Repouso de Leiria focuses on providing a functional and supportive environment for senior residents. The facility integrates a variety of communal and private spaces, fostering a balance between personal privacy and social interaction. Key elements include gathering areas such as a courtyard, library, and activity rooms aimed at promoting health and community engagement among residents.
#### Spatial Organization
The architectural configuration of Casa do Repouso de Leiria is carefully structured to differentiate between public and private areas. This layout enhances individual living environments while facilitating communal activities. Particular attention is given to accessibility, ensuring that residents can easily navigate between common spaces including a reception area, therapy rooms, a dining room, and a library, as well as their ensuite bedrooms. The design addresses the psychological and social needs of the elderly, promoting well-being through both personal and collective settings.
#### Material and Environmental Considerations
The material palette reflects a commitment to both aesthetics and functionality. Concrete serves as the primary structural element due to its durability, while bamboo louvers enhance shading and privacy. Extensive glass applications contribute to transparency, linking indoor activities with outdoor surroundings, and strategically placed wood elements introduce natural warmth. The incorporation of a green roof strengthens the building's energy efficiency and provides additional outdoor space for residents to engage in leisure activities. This thoughtful selection of materials aligns with sustainable practices, underscoring an ecological responsibility within the project’s framework.


