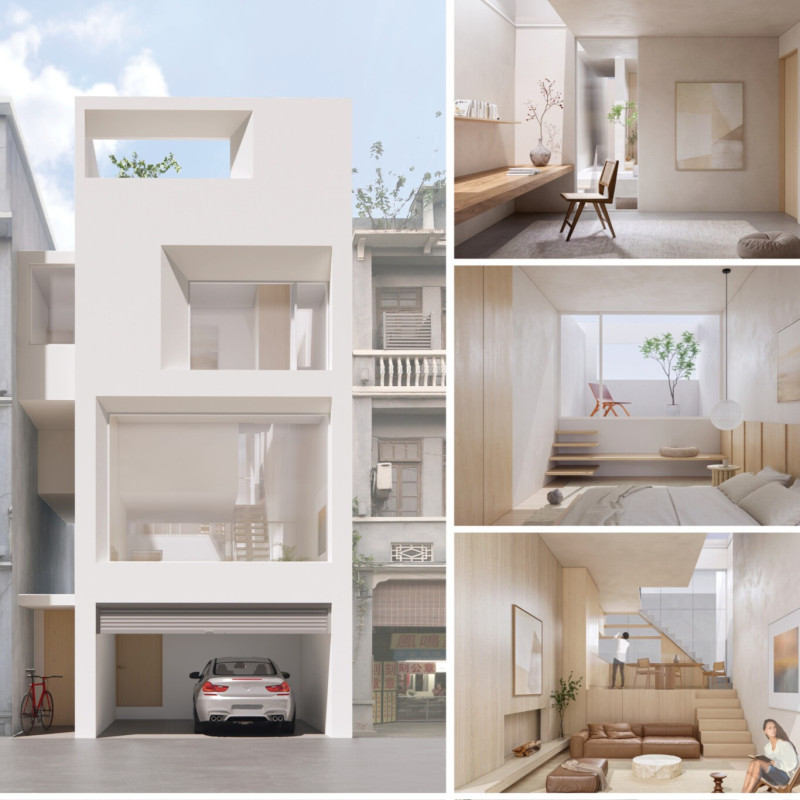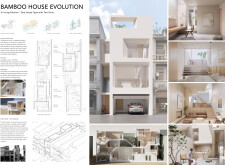5 key facts about this project
### Overview
Located in the historical Old Town district of Guangzhou, China, the design addresses the complexities of urban residential living within a narrow site measuring 3 meters in width and 26 meters in length. The project aims to integrate two familial units while respecting the context of traditional bamboo houses that characterize the area. This approach responds to both the spatial constraints and the rich cultural heritage of the neighborhood, proposing a modern adaptation aligned with contemporary residential needs.
### Spatial Organization
The architectural layout consists of two adjacent units connected by a central corridor, promoting circulation and social interaction while maintaining privacy for each family. This efficient spatial strategy maximizes the narrow footprint of the site, ensuring ample natural light and cross-ventilation in both living areas. Generously sized communal spaces are designed for flexibility, accommodating a variety of family dynamics and fostering a sense of community among residents.
### Materiality and Integration of Nature
The primary material utilized is bamboo, chosen for its sustainability, lightweight properties, and local availability. Complementary materials include concrete for structural integrity, glass for transparency and daylight penetration, and wood for finishes that add warmth. The façade features white plastered surfaces, which provide a minimalist contrast to the neighboring structures, emphasizing spatial clarity while modernizing the aesthetic. Green spaces, such as courtyards and rooftop gardens, are incorporated into the design to enhance residents' connection to nature and offer functional outdoor areas for leisure and social interaction. Strategic openings throughout the building facilitate natural ventilation and thermal comfort, reducing dependency on mechanical systems.


















































