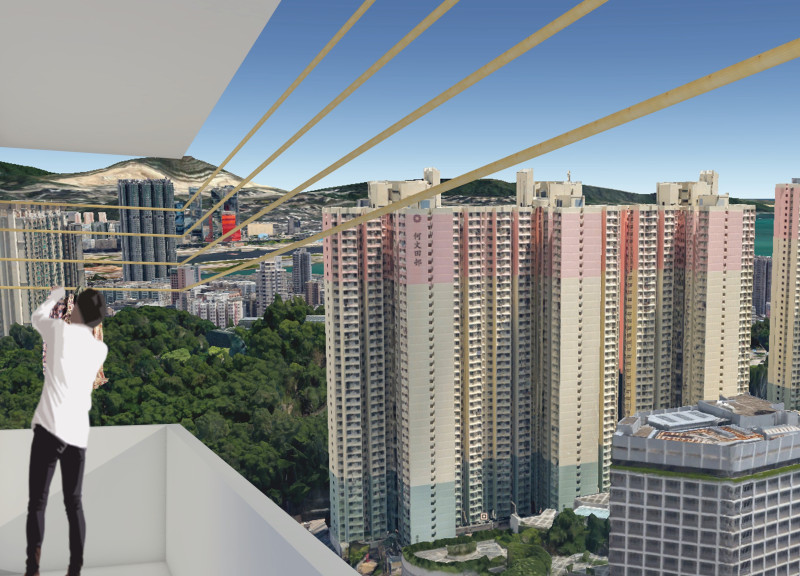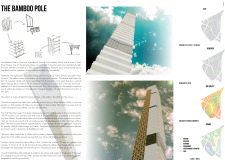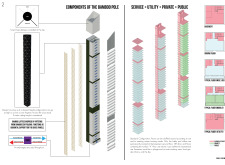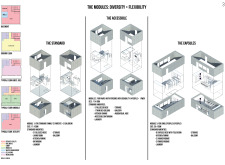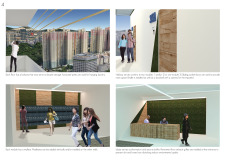5 key facts about this project
## Overview
The Bamboo Pole, located in Hong Kong, is a housing project designed to meet the demand for affordable living spaces within a densely populated urban environment. It integrates cultural significance with contemporary architectural needs, placing emphasis on functionality, accessibility, and livability in limited spatial conditions. The design draws inspiration from local traditions while incorporating modern materials and construction methods, striving to resonate with the identity and needs of the community.
## Spatial Organization
The layout of the structure is composed of three main sections:
1. **Podium**: Serving as the base, this level includes essential communal services, such as lobby areas and elevator access, designed to enhance user convenience and foster social interactions among residents.
2. **Shaft**: This middle section comprises modular residential units that accommodate diverse family structures and demographics. The staggered arrangement of these units optimizes natural light and ventilation, adhering to sustainable building principles.
3. **Crown**: The top level primarily features lifestyle amenities, such as communal spaces and green areas, which promote urban biodiversity and reinforce community connections.
## Materiality and Sustainability
A range of materials has been selected to support sustainability and modern efficiency. Key elements include reinforced concrete for structural integrity, bamboo lattice for both aesthetic and functional purposes, and glass panels to maximize natural light and visual engagement. Grass panels enhance environmental quality and thermal control, while metal cladding complements the overall design.
The project incorporates various sustainability measures, including air exchangers for improving indoor air quality, a tuned mass damper for structural resilience in high winds, and green roofs that provide communal outdoor spaces. This combination of materiality and design strategies reflects a commitment to environmentally responsible construction that honors cultural heritage.


