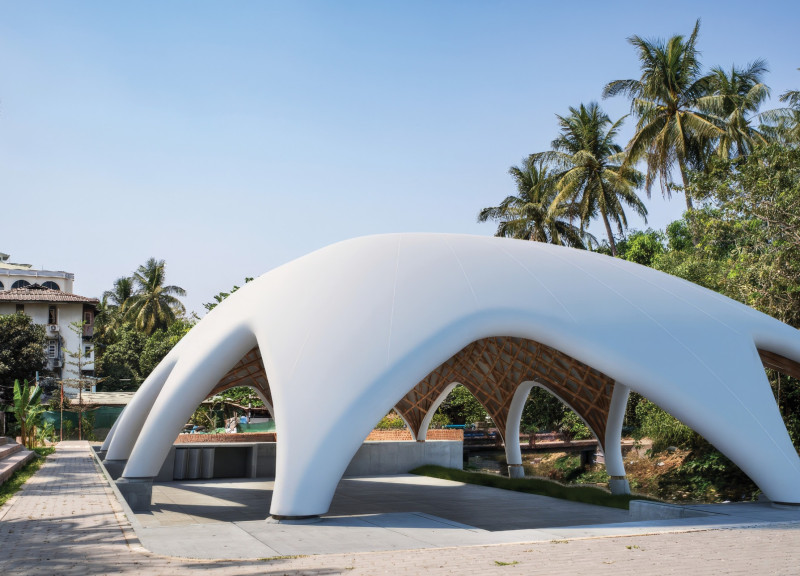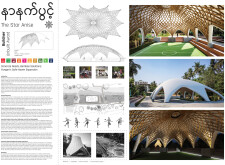5 key facts about this project
## Overview
Located in Yangon, Myanmar, the architectural design titled "The Star Anise" serves as an extension of the Safe Haven initiative, which aims to create spaces that support local communities, particularly children and families. The project integrates aesthetic appeal with functional design while emphasizing sustainability through the use of local materials and construction methods, aiming to enhance community engagement and social interaction.
## Structural Form and User Experience
The design features an organic shape characterized by a dramatic lattice roof made from bamboo, reflecting both regional building traditions and environmental considerations. This material choice not only contributes structural stability but also allows for expansive open areas that can accommodate a variety of activities, fostering community interaction. Natural light plays a significant role in the interior design, with strategically placed openings facilitating cross ventilation and reducing reliance on artificial lighting. The dynamic interplay of light and shadow throughout the day creates an ever-changing atmosphere within the space.
## Material Innovation
The selected materials showcase a blend of traditional craftsmanship and modern construction practices. Bamboo is used extensively for the roof structure, offering flexibility and strength, while also connecting to local cultural practices. In contrast, a reinforced concrete base ensures durability against environmental challenges. Additionally, locally sourced bricks are utilized in the seating areas, providing a tactile experience and enhancing the integration of the building into its landscape. This thoughtful selection of materials not only supports the project’s sustainability goals but also resonates with the cultural identity of the region.




















































