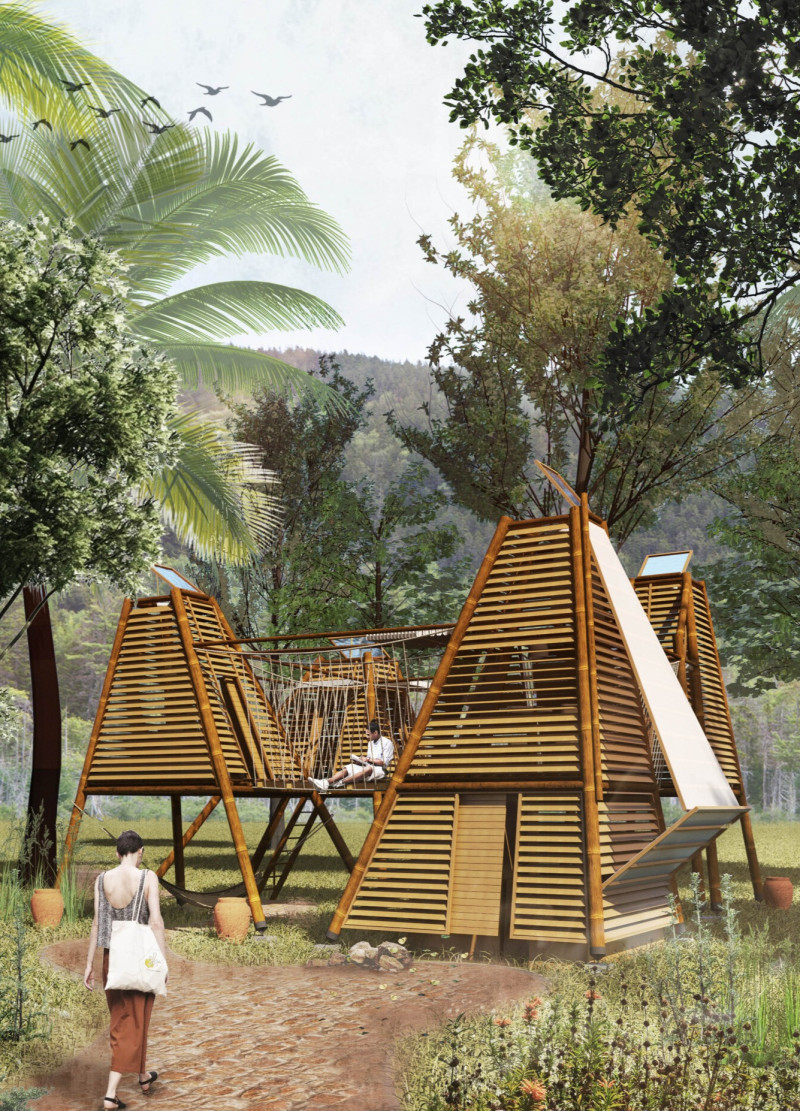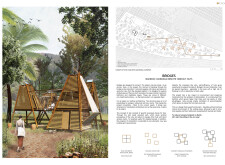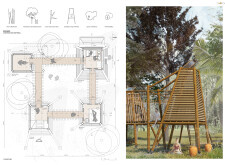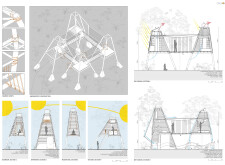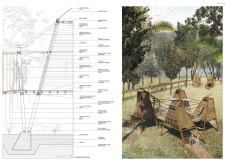5 key facts about this project
The design is located in the natural landscape of Cambodia, focusing on the relationship between modular living spaces and the environment. It serves as a retreat and features a set of huts structured into different areas: kitchen, bedroom, bathroom, and meditation space. The overall concept emphasizes connection, both among occupants and with nature, creating a living experience that addresses individual needs while fostering a sense of community.
Material Selection
The huts are built with fast-growing bamboo, a choice that reflects a commitment to sustainability. This material is known for its strength and light weight, making it suitable for construction in areas prone to flooding. Using bamboo also tackles the issue of deforestation, aligning with environmental considerations central to the project.
Spatial Organization
A notable feature of the design is the elevated path that winds through the site. This path promotes accessibility and provides views of the surrounding area. It connects the various huts while encouraging residents and visitors to engage with the natural environment. Several huts offer direct access from this path, ensuring it meets the needs of all users, including those with mobility challenges.
Additional Elements
There are also a spa and a viewing tower included in the design, broadening the retreat's offerings by providing spaces for relaxation and contemplation. These additional structures are strategically placed to enhance the experience, allowing visitors to connect with the tranquil surroundings. Their locations reinforce the overall concept of fostering relaxation and immersion in nature.
The design of each hut emphasizes simplicity. Open layouts and large windows invite ample natural light and frame views of the landscape. This approach helps to blend indoor and outdoor spaces, encouraging a continuous connection with the rich environment of Cambodia.


