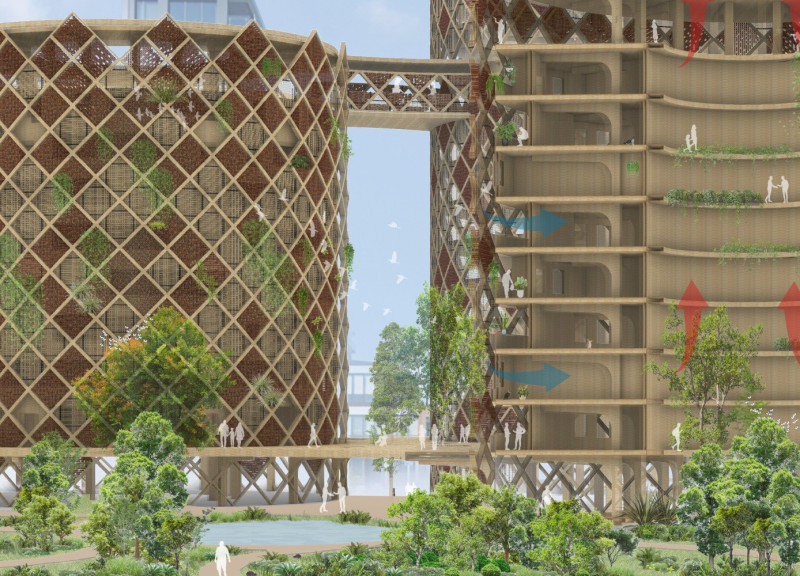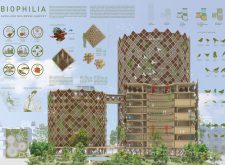5 key facts about this project
The Auckland Bio-Dense Habitat, known as the Bio Haven, offers an intriguing response to the challenges of urbanization and biodiversity. Located in the Wynyard Quarter of Auckland, the project combines mixed-use functions with a strong focus on ecology. The design concept reimagines the typical skyscraper by prioritizing bio-density, allowing multiple species to coexist within an urban space. This development features three connected mid-rise buildings that create public areas, enabling social interaction while fostering a sustainable ecosystem.
Design Concept
The architectural framework emphasizes the relationship between humans and local wildlife. Three mid-rise structures are interconnected, creating shared public spaces that promote community engagement. Instead of focusing solely on height, the design encourages horizontal connections, making it easier for people to navigate and access green areas.
Biodiversity Integration
Enhancing local biodiversity is a key feature of the Bio Haven. Approximately 30,000 bamboo units have been incorporated into the facade, providing homes for birds and insects. These carefully positioned units help create an ecological network, supporting various forms of urban wildlife. Furthermore, a 500 square meter area of planted, permeable ground allows indigenous species like kiwis and wetas to move freely, reducing disruption from human activity via elevated walkways.
Sustainable Features
The design includes a second skin that can be colonized by other species, improving both the appearance and functionality of the building. This unique feature encourages wildlife to inhabit the structure, contributing positively to the environment. Passive cooling systems have been integrated to help regulate temperature inside, ensuring comfortable conditions for both residents and wildlife. The thoughtful design demonstrates how urban areas can adapt to support different life forms.
Architectural Impact
With its strategic location, the Bio Haven serves as both a mixed-use complex and a framework for future developments that prioritize ecological balance. It redefines the interaction between living spaces and their surroundings, showcasing how buildings can aid in the preservation of biodiversity in cities. The double skin structure creates opportunities for wildlife interactions with urban life, illustrating how architecture can serve both human needs and those of nature.


















































