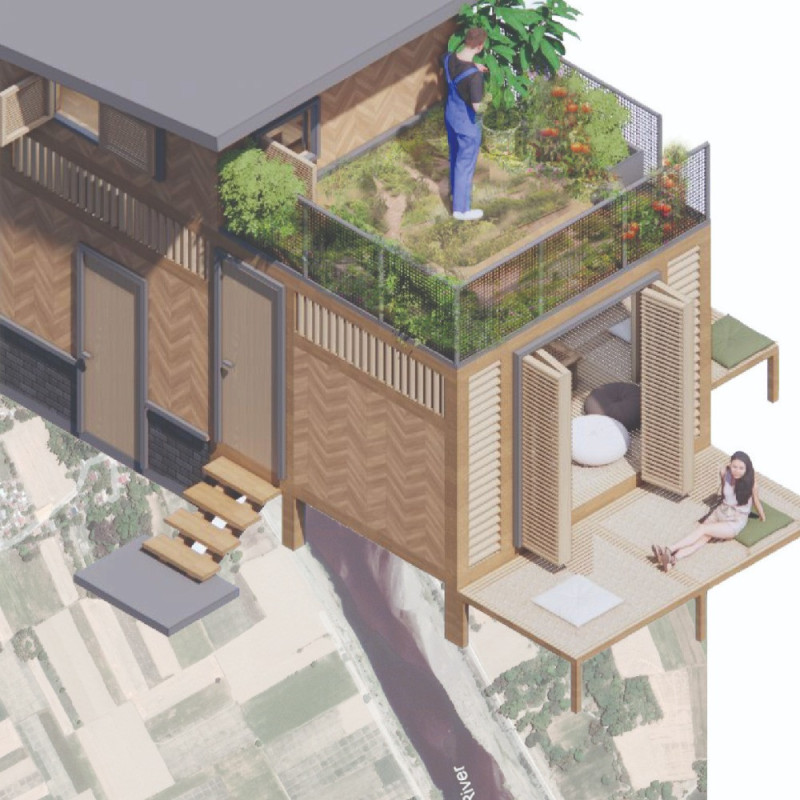5 key facts about this project
The design at the Agno River presents a modern take on the traditional Kubo. It aims to tackle the challenges of urban living by combining local traditions with contemporary needs. Sustainable practices are at the forefront, focusing on efficient use of natural resources while creating spaces that adapt to a changing environment.
Natural Ventilation
Natural ventilation is a central feature of the design, allowing for improved airflow throughout the home. The placement of parallel windows in the bedrooms enhances ventilation, while larger openings in the kitchen encourage airflow, helping to maintain comfortable indoor temperatures without air conditioning.
Functional Components
The Kubo includes several key components that serve distinct purposes. The Silong, located beneath the main floor, leverages cool air for natural ventilation. Dungawan features large windows that provide ample light and air, enhancing energy efficiency. The Papag, a bamboo bed, is designed to be the coolest area during hot days, while the Batalan serves both as a living space and as a system for effective water drainage.
Materiality
Bamboo is used extensively in the design, chosen for its structural benefits and aesthetic appeal. This material not only improves ventilation but also aligns with eco-friendly building practices. Coconut lumber is employed for the framing, reflecting a commitment to local materials. Thatched roofing adds durability and works effectively as a thermal barrier, blending traditional building methods with modern design needs.
Design Aesthetics
The project combines modern aesthetics with elements of Filipino culture, creating a coherent identity that values heritage. The spaces are designed to connect with the environment, featuring large openings that encourage views and interaction with the landscape. The layout supports passive cooling methods. Breezy interiors respond to the local climate, offering a comfortable living experience that feels open and inviting.




















































