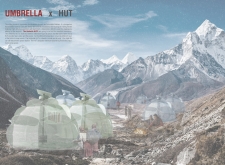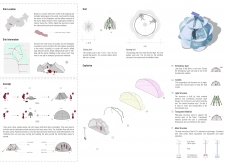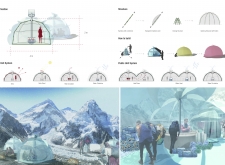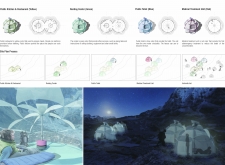5 key facts about this project
## Overview of the "Umbrella x Hut" Design
Located in the high-altitude trekking environments of Nepal, specifically near Pador Base Camp at approximately 4,200 meters above sea level, the "Umbrella x Hut" addresses the specific needs of trekkers facing the challenges of rugged terrain and extreme weather conditions. This architectural solution combines the functional aspects of a traditional hut with the adaptability of an umbrella-like structure, aiming to improve the comfort and safety of adventurers in mountainous regions.
### Spatial Strategy and Functionality
The "Umbrella Hut" features a modular design that offers both compact and expansive configurations. The closing unit stands at 1.2 meters high, facilitating easy transport, while the larger opening unit can accommodate up to six individuals. This flexibility allows for efficient setup and dismantling, making it suitable for various uses in a remote location. The design prioritizes communal spaces with amenities that include areas for cooking, resting, and emergency care, promoting both individual comfort and community utility. Additionally, the integration of transparent materials enhances the living experience by maximizing natural light and minimizing reliance on electrical energy.
### Material Selection and Sustainability
The construction employs a carefully chosen set of sustainable materials tailored for high-altitude conditions. Bamboo serves as the primary structural element due to its lightweight and robust nature. An inflatable fabric layer acts as the outer cover, providing insulation while allowing natural light to penetrate, thereby supporting energy efficiency. Translucent materials facilitate heat retention and visual comfort within the living spaces. Solar panels are incorporated into the design to supply energy, addressing the power needs of remote settings. Safety features, such as fire equipment, ensure warmth during cold temperatures. Overall, the design aligns with sustainable practices, aiming for minimal environmental impact through efficient energy and water systems.





















































