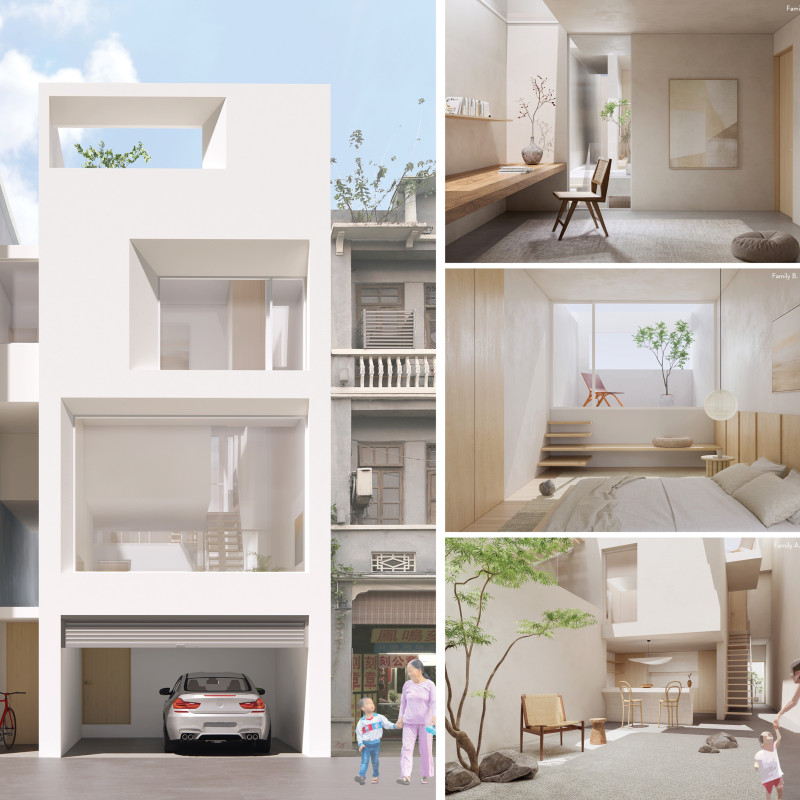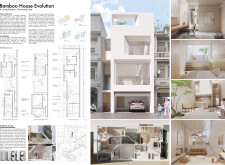5 key facts about this project
## Overview
Located in an urban environment, the project exemplifies a refined approach to dual-family residential solutions by innovatively reinterpreting traditional housing frameworks. The design aims to create a functional living space that fosters community engagement while addressing the diverse needs of contemporary family living. Emphasizing sustainability, it prioritizes the use of environmentally responsible materials and a thoughtful integration of natural light and spatial organization.
### Form and Spatial Organization
The architectural form features clean lines and geometric shapes, diverging from conventional urban designs. Large openings and balconies enhance natural ventilation and light penetration, encouraging interaction between the interior spaces and surrounding environment. The spatial layout is meticulously structured, with communal areas such as garages and family dining spaces situated on the ground floor, promoting shared experiences among residents. The upper floors host individual family living areas arranged around a central courtyard, facilitating social connectivity while providing necessary privacy.
### Material Selection and Interior Design
The design incorporates bamboo as a sustainable material, reflecting its lightweight and flexible properties. This selection is complemented by concrete, which serves as the primary structural element, ensuring durability. Warmth is introduced through wooden accents in interior spaces, balancing the industrial concrete finishes. The open-plan layout of living areas enhances spatial flow, utilizing neutral color palettes and natural materials to maximize brightness. Dedicated spaces for work and study are also included to meet the modern demand for flexible living arrangements, adapting to evolving lifestyle needs.


















































