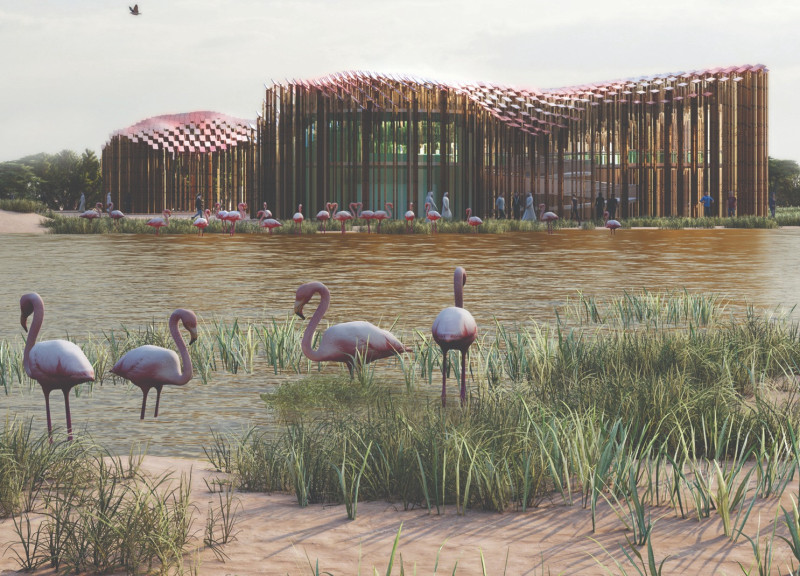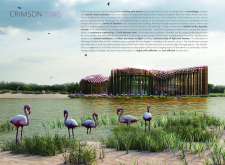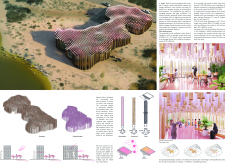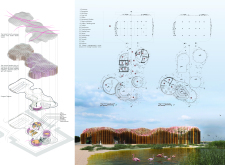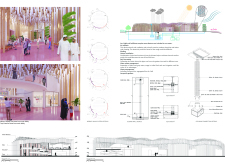5 key facts about this project
The Crimson Wing Visitor Center is an architectural project located in the Al Wathba Wetland area, designed to promote ecological awareness and conservation. The center serves as an educational platform for visitors, highlighting the importance of wetland ecosystems and fostering a connection between humans and nature. The design integrates seamlessly with the landscape, employing local materials and advanced sustainability features to minimize environmental impact.
The building's primary function is to educate and engage visitors. It houses exhibition spaces, a café, and areas for social interaction, all organized in a manner that encourages movement and exploration. The use of large glass panels and an undulating bamboo roof creates an open and inviting atmosphere, allowing natural light to flood the interior while providing unobstructed views of the surrounding wetlands. This spatial arrangement enhances visitor experience by establishing a direct visual and physical connection with the environment.
The use of bamboo as a primary material distinguishes this project from others. Bamboo is not only a sustainable resource but also adaptable to the local climate, providing structural support and aesthetic appeal. The combination of bamboo with polycarbonate panels further highlights the project's focus on natural materials while allowing for creative architectural expressions that mimic the surrounding landscape. The building's roof design captures solar energy efficiently, integrated with photovoltaic systems that contribute to its energy independence.
The center exemplifies passive design strategies, such as natural ventilation and optimal solar orientation. These elements demonstrably reduce energy consumption, aligning with the overall goal of sustainability. Additionally, features such as rainwater harvesting and graywater recycling systems reinforce the center's commitment to responsible resource management, making it a model for eco-friendly architecture.
For a comprehensive understanding of the Crimson Wing Visitor Center, including insights into its architectural plans, sections, designs, and innovative ideas, readers are encouraged to explore the project presentation in detail.


