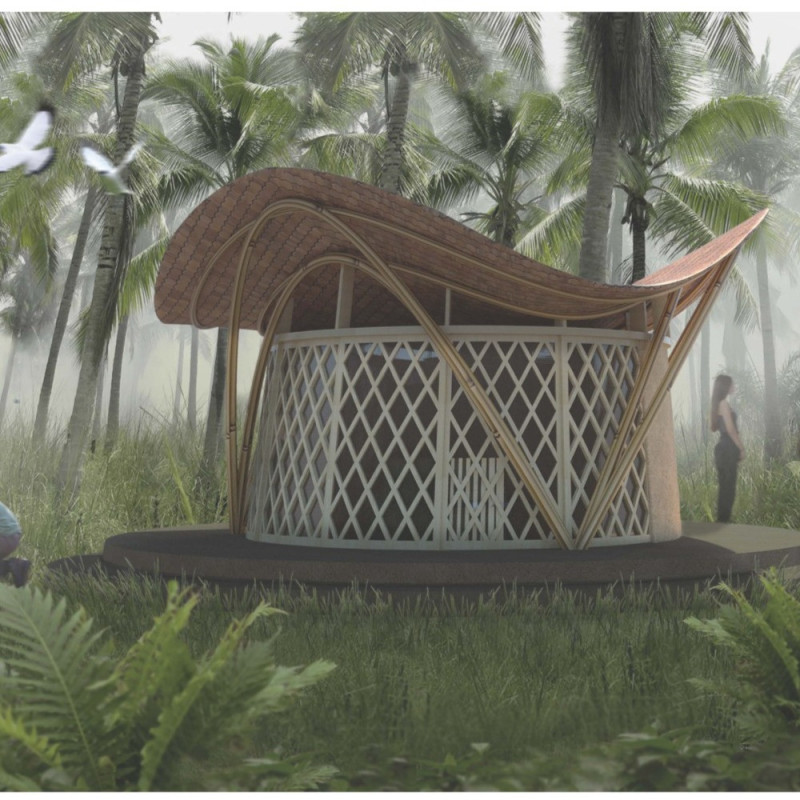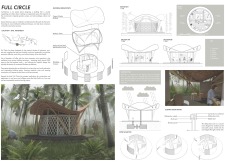5 key facts about this project
**Overview**
Located in Bali, Indonesia, the project reflects a commitment to sustainability and cultural integration within its architectural framework. It is designed to engage meaningfully with the surrounding environment and the local sociocultural context, thoughtfully minimizing ecological impact while honoring traditional craftsmanship. The structure serves as a functional space that promotes a cyclical relationship between inhabitants and the natural world, rooted in the region’s rich history.
**Materiality and Construction Techniques**
The design employs a variety of sustainable materials that are readily available and resonate with local building practices. Bamboo serves as the primary structural element due to its lightness and abundance, allowing for an elegant and functional form. The copper shingle roofing enhances durability while improving thermal performance through sunlight reflection. Additionally, walls composed of a mud and lime mixture provide insulation and humidity control suitable for the tropical climate. Bamboo screens further enhance the building’s connection to nature, facilitating ventilation and privacy simultaneously.
**Spatial Organization and User Experience**
The architectural layout prioritizes fluid movement and community engagement through an open floor plan that includes essential living spaces such as a bedroom, study, kitchen, living room, and bathroom. The design incorporates a rainwater harvesting system to optimize water use, alongside strategies to improve natural ventilation by analyzing wind patterns. Features such as a circular sliding door mechanism facilitate both privacy and a seamless connection to the outdoor environment, enhancing the overall user experience while reducing reliance on mechanical climate control.




















































