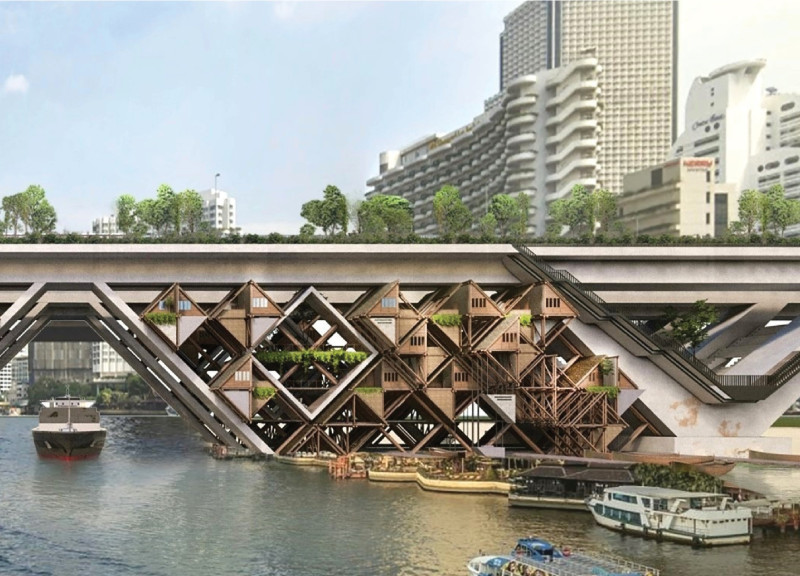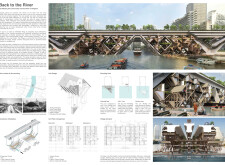5 key facts about this project
## Concept Overview
The "Back to the River" project is positioned along the Chao Phraya River in Bangkok, Thailand, with the aim of revitalizing the local community by reestablishing connections to this historically significant waterway. As urban development has overshadowed Bangkok's intricate network of waterways, the initiative proposes a multifunctional structure that integrates public spaces, local craftsmanship, and sustainable practices, fostering a vibrant riverside environment.
## Architectural Elements
The design features a series of elevated units supported by a unique bamboo framework characterized by an "X-bracing" pattern. This choice of material reflects a commitment to sustainability, utilizing locally sourced bamboo renowned for its strength and lightweight qualities. The modular units are crafted for flexibility, allowing for future expansion and adaptation to the community's evolving needs. Public spaces are incorporated to enhance social interaction and cultural exchange, while flexible room configurations cater to diverse family sizes.
### Functional Features
Innovative water management systems are integral to the design, addressing environmental concerns associated with urban waterways. Cleaning pots filter pollutants from the river, facilitating future recycling efforts. Oscillating water columns (O.W.C. Pots) connect to public infrastructure, while filtration pots provide clean water access to residents. The design promotes efficient circulation through interconnected pedestrian routes and public access points, aimed at fostering community engagement and enhancing livability through green spaces.
## Materials Used
Distinct materials have been selected to fulfill both functional and aesthetic roles within the structure. Bamboo serves as the primary structural element due to its sustainability, complemented by steel reinforcements that add durability. Concrete provides necessary stability for foundations, while wood elements contribute warmth and a welcoming atmosphere. Transparency is achieved through the integration of glass, allowing natural light to permeate interior spaces and maintaining visual connectivity with the surrounding river environment.


















































