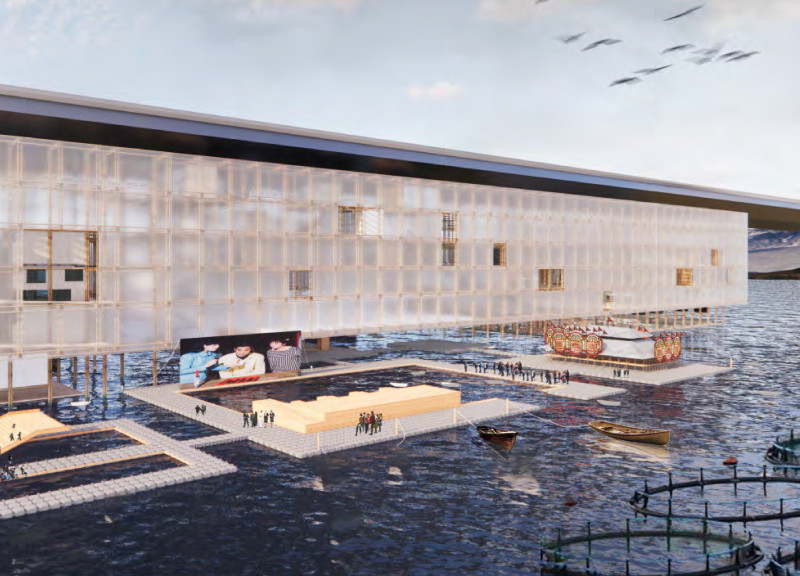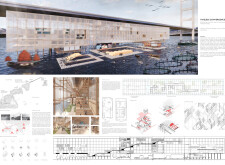5 key facts about this project
### Overview
The "Timeless Convergence" architectural project is situated in Hong Kong, near the Tsing Ma Bridge on Lantau Island. It aims to challenge conventional urban architecture by integrating traditional elements with contemporary socio-economic needs. The design emphasizes the importance of local culture and community-oriented spaces, drawing upon Hong Kong’s historical identity while promoting a vision for future urban development.
### Cultural Integration and Community Focus
This design approach critiques the global perception of Hong Kong's skyline-oriented architecture by celebrating its cultural heritage. The project reinterprets the essence of traditional fishing villages, creating multifunctional communal areas that facilitate interaction and cultural exchange. Spaces are organized to embrace adaptability and sustainability, fostering a dynamic urban environment that accommodates various activities and encourages a sense of community.
### Material Choices and Structural Design
The project employs a diverse range of materials to support its architectural vision. Bamboo is utilized for its sustainable qualities and structural resilience, reflecting traditional Asian building practices. Glass is incorporated into the facade to enhance transparency and natural light, promoting connectivity between occupants and the exterior environment. Engineered concrete provides the foundational structure necessary for stability and longevity, while modular materials are included for flexibility, ensuring that the architecture can evolve to meet changing community needs.
Key design elements include:
- **Modular Housing Units**: Designed to accommodate various family sizes, these units offer customization in layout and functionality.
- **Public Spaces**: Inspired by historical fishing docks, these areas encourage social interaction, reinforcing community ties essential to urban life.
- **Mixed-Use Facilities**: The integration of cafes, markets, and educational spaces creates vital hubs that serve both residents and visitors, contributing to a vibrant community atmosphere.
The incorporation of waterways into the design facilitates engagement with the natural environment, reinforcing the connection between the built and ecological contexts. These features enhance use and interaction, supporting commerce and recreation.


















































