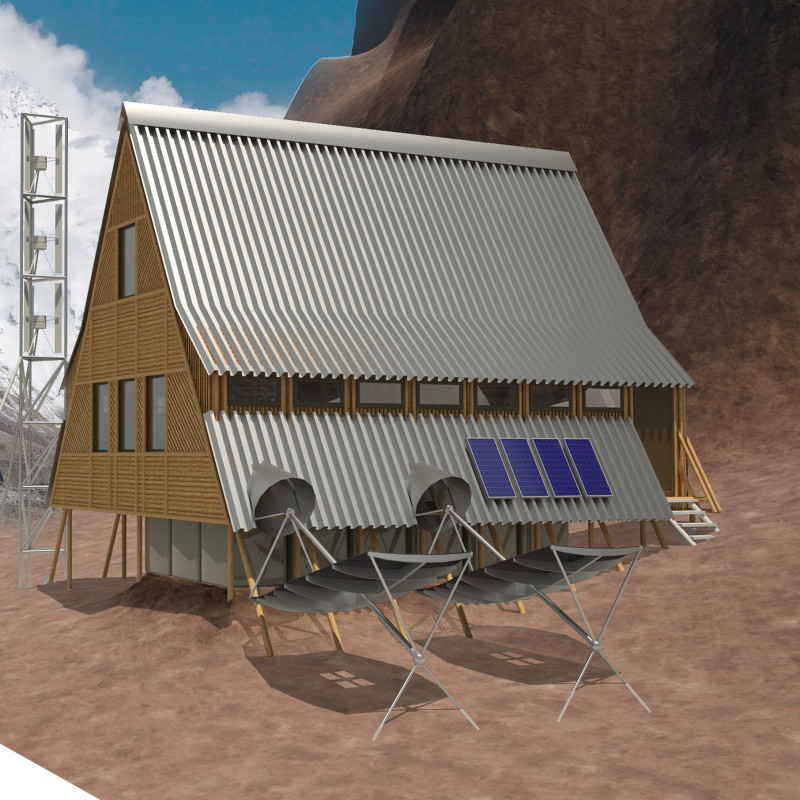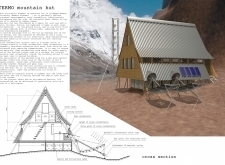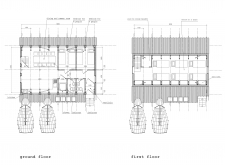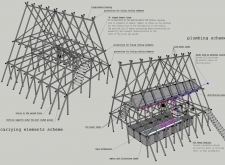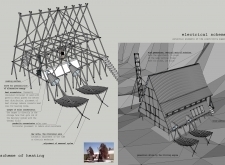5 key facts about this project
### Overview
The TERMOR Mountain Hut is located in a mountainous region, designed to optimize functionality and comfort under extreme environmental conditions. The project focuses on creating a self-sufficient living space that minimizes its ecological footprint while facilitating user comfort. Employing innovative materials and sustainable technologies, the design is envisioned to serve as a practical model for remote mountain lodges adapting to harsh climates.
### Spatial Organization
The hut features a distinctive A-shaped structure primarily constructed with bamboo, chosen for its strength, availability, and sustainability. The layout includes a ground floor with a communal area, kitchen, and dining space, fostering social interaction. The first floor consists of private sleeping quarters, accommodating up to 12 guests across three bedrooms. This configuration emphasizes both communal living and individual privacy, allowing seamless movement among shared facilities while maintaining personal space.
### Materiality and Technological Integration
The selection of materials plays a crucial role in the architectural integrity of the hut. Bamboo forms the primary structural framework, while steel sheets cover the roof, enhancing thermal insulation and weather resistance. Solar panels are strategically mounted on the southern facade, complemented by a heat accumulator that stores surplus solar energy. The hut’s energy systems incorporate both solar and wind technologies, including a parabolic solar concentrator for enhanced energy absorption and a systematic water management system ensuring sustainability. These elements collectively contribute to an autonomous energy operation, demonstrating an efficient and environmentally conscious design ethos.


