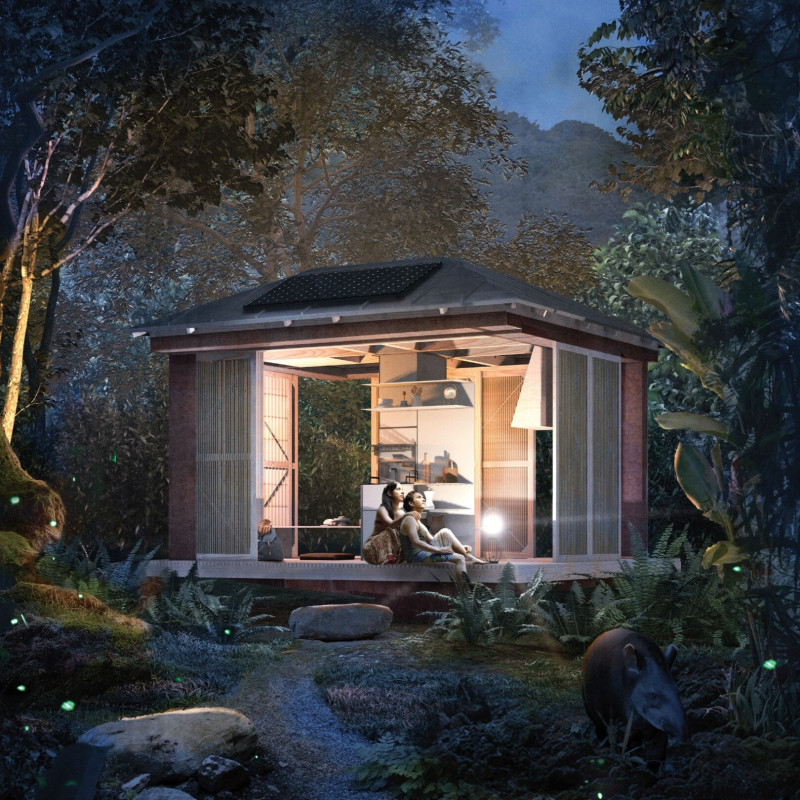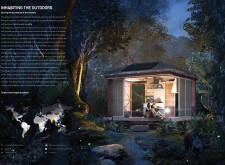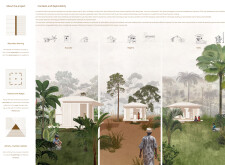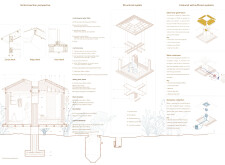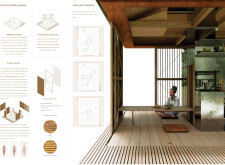5 key facts about this project
## Overview and Concept
"Inhabiting the Outdoors" is situated in the Amazon rainforest and addresses the need for off-grid housing solutions tailored for environmentally conscious professionals. The design not only caters to individual families but also proposes a replicable model intended to tackle broader housing challenges in tropical regions, informed by demographic data from the United Nations regarding similar environments, particularly in Ecuador.
The intention behind this design is to merge indoor and outdoor spaces, emphasizing the advantages of the natural environment while promoting social interactions. This approach aims to counteract the adverse effects of urbanization and ecological degradation, fostering a living experience that connects inhabitants with their surroundings.
## Spatial Configuration and Material Integration
### Boundary and Utility Dynamics
The architectural design implements a central core that organizes utilities and amenities, facilitating flexible living spaces that adapt to various lifestyle needs. The use of permeable materials for enclosures supports natural ventilation and community engagement, ultimately creating a layout that encourages a harmonious relationship with nature.
The incorporation of a multi-layered water filtration system utilizes locally sourced materials, emphasizing sustainable water management. Additionally, renewable energy solutions, including solar power generation, reflect a commitment to energy independence.
### Sustainable Material Selection
A primary focus on sustainable materials underscores the design's ecological considerations. Renewable wood sourced from local forests, bamboo panels for structural strength, and stainless steel components enhance durability while minimizing environmental impact. Reed and interwoven mesh panels provide both privacy and airflow control, balancing openness and seclusion.
## Adaptability and User-Centric Innovations
### Flexible Living Environments
Interior design innovations prioritize versatility, featuring adaptable furniture and integrated storage solutions. This flexibility supports a range of activities, from communal gatherings to solitary workspaces, aligning with contemporary living demands.
The implementation of sliding panel structures enhances privacy control, allowing users to modify their environments in response to their needs. This dynamic organization enriches the living experience while maintaining a strong connection to the external landscape.
### Integration with the Natural Environment
Large openings are designed to foster interaction between indoor spaces and the natural surroundings, facilitating a continuous transition that responds to tropical climate conditions. This strategic articulation not only enhances comfort but also promotes outdoor social engagement, reflecting the project's overarching ethos of harmony with the environment.


