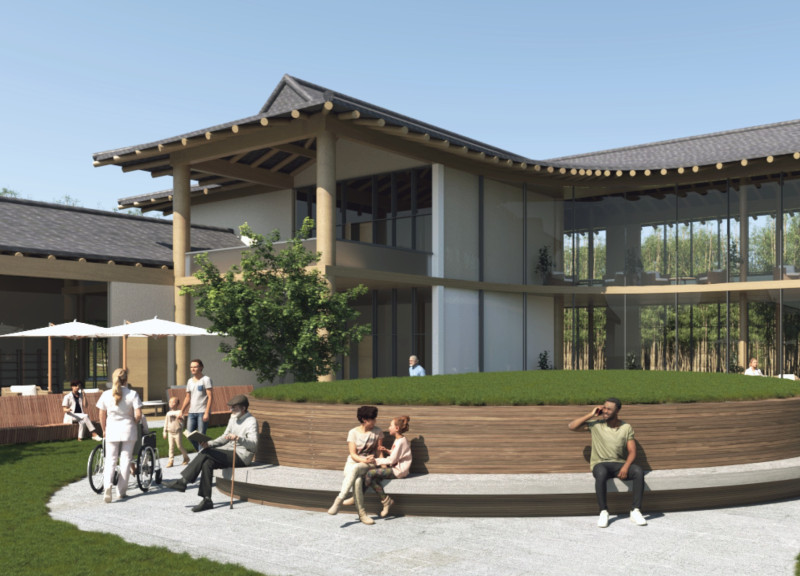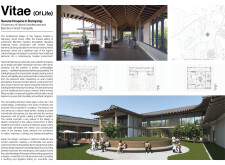5 key facts about this project
**Overview**
Located in Damyang, South Korea, Vitae Hospice exemplifies a thoughtful integration of traditional Hanok architecture with contemporary design, positioned within the peaceful context of the Juknokwon Bamboo Garden. The facility is designed to create a tranquil environment conducive to reflection and healing, aligning with the needs of end-of-life care settings. Careful attention is given to the interplay between built elements and the natural surroundings.
**Materiality and Construction**
Key materials employed in the construction of Vitae Hospice are essential both aesthetically and functionally. Primarily, wood is used throughout the structure, featuring exposed beams and panels that reflect traditional Hanok craftsmanship while enhancing the warmth of interior spaces. Bamboo, recognized for its local significance, serves both structural and decorative purposes. Large glass windows are strategically placed to maximize natural light, bridging the indoor and outdoor environments, while stone pathways and courtyards provide durability and complement the natural landscape. Traditional ceramic roofing tiles further reinforce the historical context of the design.
**Spatial Configuration**
The spatial organization of Vitae Hospice is designed to support a serene and supportive atmosphere. A central community courtyard functions as the heart of the facility, allowing residents to engage with nature and each other in a light-filled space surrounded by greenery. The layout includes designated areas for relaxation and social interaction, featuring comfortable seating and accessible gardens to enhance the overall user experience. Large windows are tactically integrated to offer views of the bamboo forest, inviting the calming presence of nature into the building while ensuring that service areas are positioned discreetly to maintain tranquility throughout the hospice.


















































