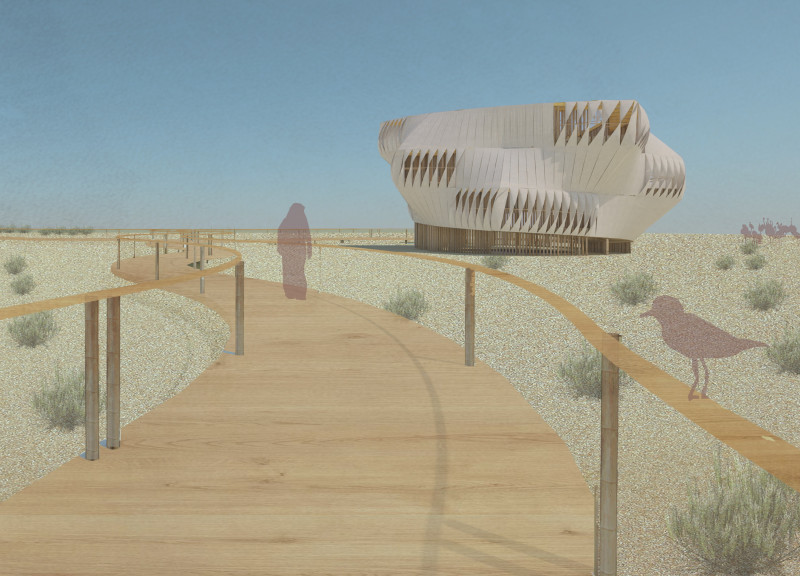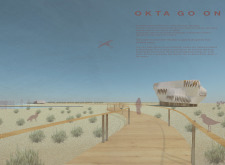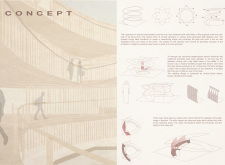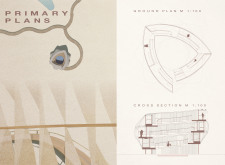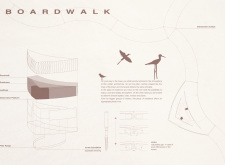5 key facts about this project
The architectural project "OKTA GO ON" is situated within the Al Wathba Wetland Reserve near Abu Dhabi. This structure is designed to facilitate observation and interaction with the unique biodiversity of the area while promoting environmental awareness. The design concept integrates both functional and aesthetic considerations, accommodating diverse visitor experiences through its focused layout and architectural elements.
Design Intent and Functionality
The core intention of "OKTA GO ON" is to serve as an observational platform that enhances the visitor experience in the wetland reserve. This project aims to promote ecological awareness by providing visitors with direct interactions with the local flora and fauna. The design encourages exploration through a series of ramps and walkways that navigate the landscape, culminating in an observation tower that offers comprehensive views of the surrounding wetlands.
One of the defining features of the project is its deliberate ramp structure, which creates an inclusive pathway that allows for a gradual ascent through the different levels of the site. This design choice minimizes disruption to the natural environment while maximizing the potential for wildlife observation. The extensive use of glass in the observation areas enables unobstructed views, enhancing the overall experience.
Sustainable and Innovative Design Approaches
The materials selected for "OKTA GO ON" are fundamentally linked to the overall design philosophy of sustainability and ecological sensitivity. Bamboo is employed structurally, showcasing its strength and environmental benefits. The project also utilizes fabric shading systems to manage heat and promote ventilation, demonstrating an innovative approach to climate responsiveness.
Another distinctive element is the integration of boardwalks that connect vital habitats within the wetlands. This design feature not only facilitates pedestrian movement but also provides visitors with close encounters with the ecosystem. Such thoughtful integration places a premium on environmental education, encouraging visitors to engage with the ecological narrative of the area.
Architectural Details and User Experience
The internal layout of the observation tower includes multiple communal and educational spaces designed to foster interaction and learning. The provision of these spaces aligns with the project’s goal of enhancing visitor engagement with the local environment.
The architecture further reflects an understanding of the varied climatic conditions of the region, implementing passive cooling strategies that eliminate reliance on conventional air conditioning systems. Large water basins are incorporated within the design to promote evaporative cooling, demonstrating a practical application of sustainable architecture principles.
Visitors will find the architecture both functional and visually appealing, with its design emphasizing a connection to nature at every level. The seamless flow between internal and external spaces reinforces the importance of experiencing the wetland environment firsthand.
For those interested in a deeper exploration of "OKTA GO ON," we encourage reviewing the architectural plans, architectural sections, and architectural designs to gain a full appreciation of the intricate details and thoughtful architectural ideas that define this project.


