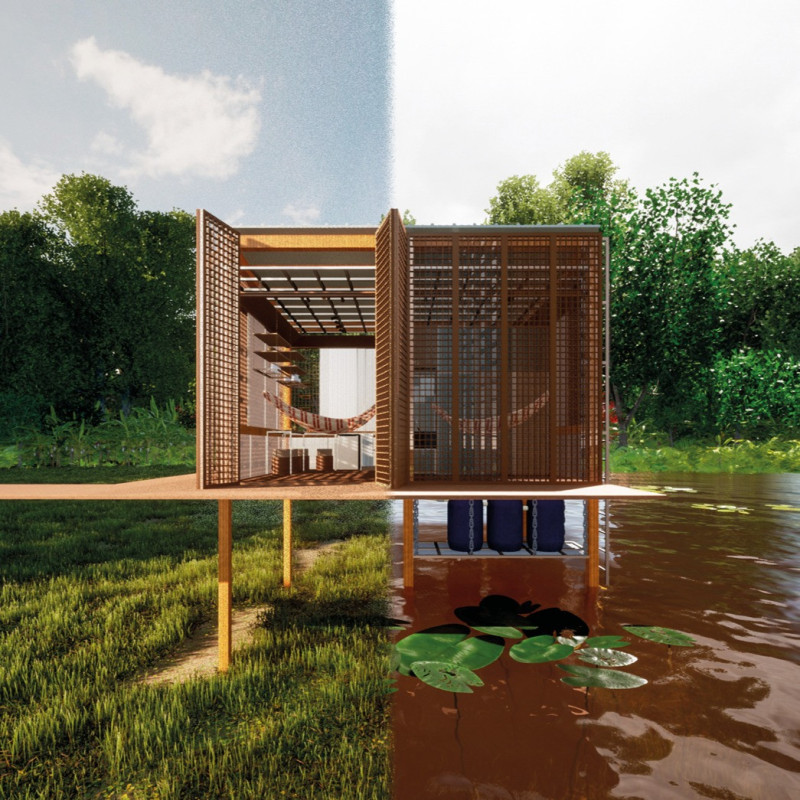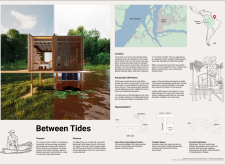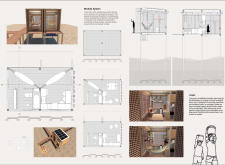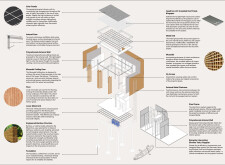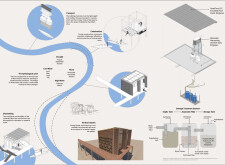5 key facts about this project
### Project Overview
"Between Tides" is located in the ecologically rich surroundings of Marajó Island and Belém do Pará, Brazil. The design confronts the challenges posed by seasonal flooding and resource accessibility, while integrating aspects of local culture and modern sustainable technologies. The strategy is aimed at improving living conditions for the Ribeirinhos community by creating a resilient living environment adapted to the dynamics of the Amazon's hydrological conditions.
### Spatial Strategy and Architectural Layout
The project adopts an Amazonian stilt house design, effectively addressing the region's flooding challenges by elevating living spaces above high water levels. Utilizing a modular system based on a 0.5m x 0.5m grid, the design promotes flexibility in configuration, assembly, and transportation. The open-plan interior facilitates an efficient flow between spaces, with designated communal areas that encourage social interaction. Transition spaces between indoors and outdoors enhance the connection to the surrounding environment, ensuring that the architecture responds to both user needs and environmental variability.
### Material Selection and Environmental Impact
Material choices reflect a commitment to sustainability, resilience, and resource efficiency. Primary materials include QuadCore LEC insulated roof panels which provide lightweight humidity resistance, polycarbonate sheets for light diffusion and thermal insulation, and bamboo for its structural properties and renewability. A steel frame ensures structural integrity while maintaining lightweight characteristics. Incorporating local renewable energy, the design utilizes solar panels and features a rainwater harvesting system to optimize resource use. Additionally, integrated septic systems treat wastewater sustainably, reducing environmental impact.
The architectural initiative acknowledges and incorporates cultural heritage, featuring adaptations of traditional elements such as the jirau for storage, thus blending modern utility with local wisdom. This cultivation of community engagement ensures the design resonates with its inhabitants, fostering a sense of belonging while addressing both cultural and environmental factors.


