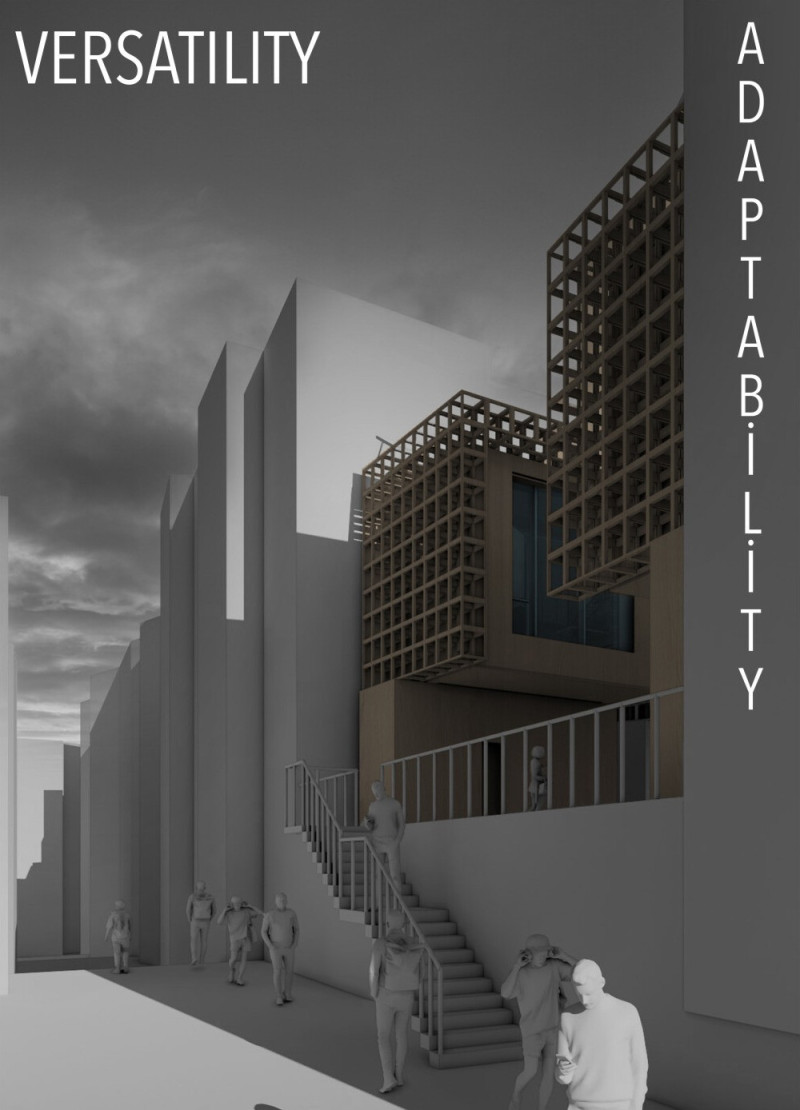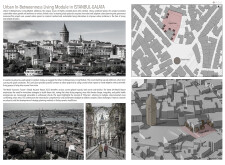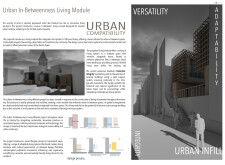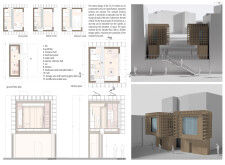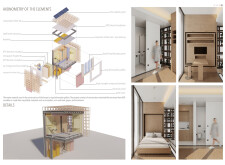5 key facts about this project
### Overview
The Urban In-Betweenness Living Module is situated in the historic district of Galata, Istanbul, targeting the pressing issues of urban overpopulation and land scarcity. The project aims to utilize underexploited urban spaces to provide sustainable living solutions while integrating seamlessly into the existing urban context. By focusing on resilience and adaptability, it addresses the multifaceted challenges associated with contemporary urban life, often referred to as "polycrisis."
### Spatial Integration and Community Engagement
The design philosophy emphasizes the module's integration with existing infrastructures, preserving the site's historical character while introducing modern living options. Each unit occupies approximately 25 square meters, facilitating adaptability for various living arrangements, such as kitchens and multi-functional spaces. By employing a steel support structure that connects to the façades of existing buildings, the module enhances urban flow and accessibility, fostering community interaction and contributing to a pedestrian-friendly environment.
### Sustainable Material Utilization
A key aspect of the project's approach is its commitment to sustainable materiality. The use of composite timber, recycled glass panels, and high-strength bamboo, among others, illustrates an emphasis on reusability and resource efficiency. More than 85% of the materials are either reusable or derived from recyclable sources, with features such as XPS and VIP thermal insulation improving energy efficiency. Additional elements, including an integrated water collection system and solar panels, reflect a dedication to enhancing the ecological footprint of urban living.


