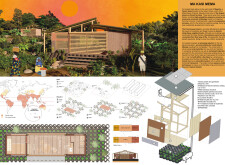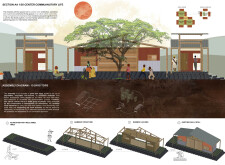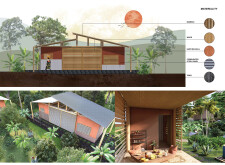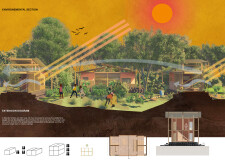5 key facts about this project
**Project Overview**
Located on the west coast of Mayotte in the Indian Ocean, the Ma Kasi Mema initiative addresses the critical housing crisis exacerbated by urban challenges, particularly slum conditions affecting many communities. The aim is to develop modular housing units that respond to immediate housing needs while embracing sustainable design practices. By incorporating local materials and involving community input, the project seeks to create supportive living environments that promote social interaction.
**Materiality and Construction Methods**
The design prioritizes the use of innovative and sustainable materials, including crushed concrete, reclaimed tires, bamboo, and local soil. Bamboo serves as a lightweight structural framing element, while earthen walls regulate internal temperatures, reducing reliance on energy-intensive heating and cooling. Reclaimed materials, such as tires for foundation support, enhance resilience and contribute to environmental sustainability. Additionally, elements like corrugated steel roofing and waterproof woven bamboo ceilings provide durability against local climatic conditions and enhance aesthetic appeal.
**Spatial Configuration and User Experience**
The modular nature of the housing allows for adaptability based on varying family sizes and needs, featuring open living areas, bedrooms, and bathrooms within each unit. Communal spaces are strategically placed to foster interaction, aligning with the cultural emphasis on community living. Passive cooling techniques such as overhanging roofs and cross-ventilation openings are integral to the design, promoting comfort while minimizing energy consumption. The layout also emphasizes accessibility to public spaces, thus reinforcing social cohesion among residents. Community engagement extends to the construction process, which is designed to be straightforward, enabling local participation and encouraging skill development. Rainwater harvesting systems within the design address critical water scarcity challenges in the region.























































