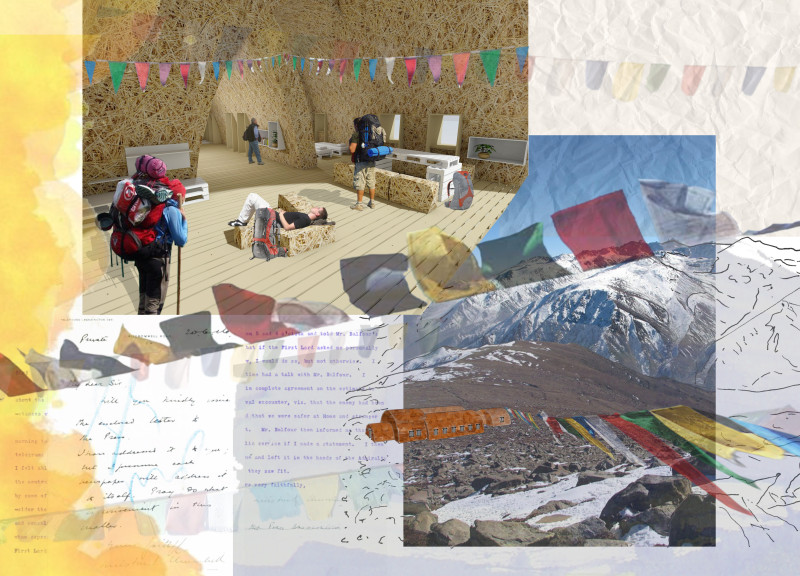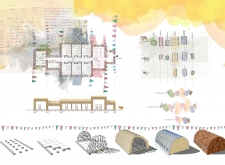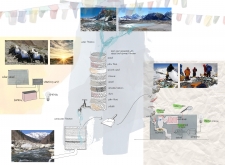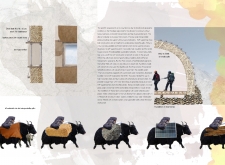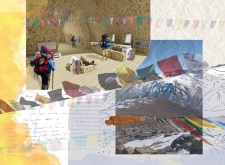5 key facts about this project
### Project Overview
Located in the Himalayan region, the design seeks to create self-sufficient and portable structures that blend local traditions with contemporary needs. The primary focus is on sustainability through the effective use of local resources and adaptable design strategies, ensuring a strong connection to the environment and cultural context.
### Material Strategy
The project prioritizes the use of locally sourced materials to enhance both functionality and environmental sustainability. Key components include:
- **Straw Bale**: Utilized for insulation and structure, improving thermal efficiency.
- **Palm Fiber**: Incorporated in filtration systems and various applications.
- **Local Timber**: Used for structural frames, contributing to aesthetic and functional qualities.
- **Bamboo**: Serves as a rapidly renewable resource for scaffolding and frameworks.
- **Recycled Materials**: Integrated throughout to promote ecological responsibility.
- **Local Stones**: Employed in foundations and integrated into the landscape's aesthetics.
- **Solar Panels**: Incorporated for energy generation, reflecting a commitment to renewable resources.
The combination of these materials not only respects local building practices but also optimizes performance in the region's unique climatic conditions.
### Design and Functionality
The layout is organized to accommodate communal and private spaces effectively, fostering social interaction while ensuring privacy. Considerations of natural light and thermal performance are central to the functional design:
1. **Plan Organization**: Spaces are configured to promote social interaction while maintaining individual privacy.
2. **Natural Lighting**: Large openings and strategically placed windows enhance natural light, reducing the need for artificial illumination.
3. **Thermal Performance**: Principles of passive solar heating and natural ventilation are employed, leveraging the high thermal mass of local materials like stone and straw.
The modular design enables easy transport, complementing traditional practices using local transport methods while facilitating assembly and disassembly in response to varying environmental conditions. Additionally, innovative features like water filtration systems using layered materials and energy recovery methods through waste repurposing further highlight the project's commitment to sustainability and resource efficiency.


