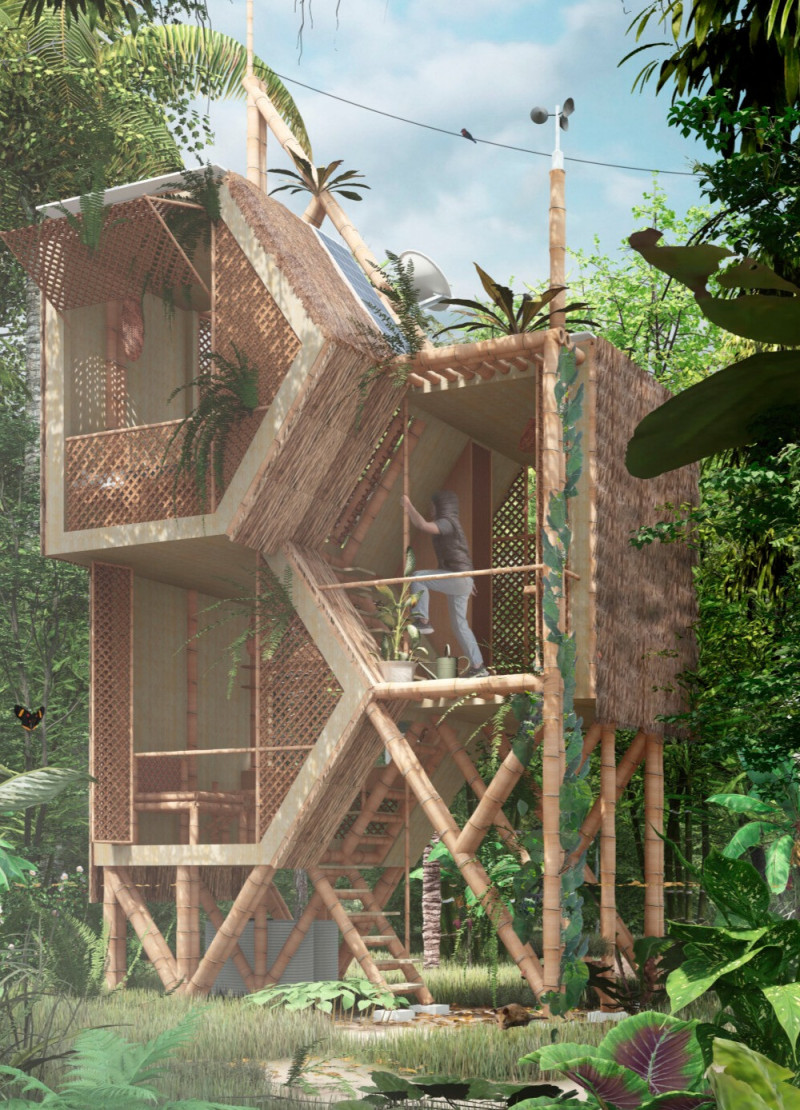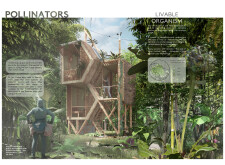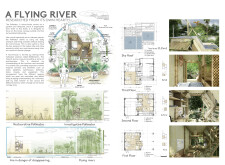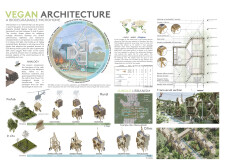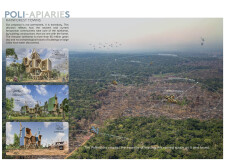5 key facts about this project
### Overview
Located in the Amazon Rainforest at coordinates 8157.47 S, 63.5753 W, the micro-house project “Pollinators” is designed to support researchers and environmentalists engaged in ecological studies and conservation efforts. The intent of the design is to establish a functional and respectful relationship between the structure and its natural surroundings, promoting initiatives aimed at mitigating environmental degradation within this biodiverse region.
### Spatial Strategy and User Engagement
The architectural design features a multi-level layout comprised of three interconnected volumes, termed “NANOnorts,” which allows for an efficient organization of space tailored to diverse activities such as research, living, and communal engagement. The first floor is designated for communal use, featuring a kitchen and dining area that fosters interaction among occupants. The second floor consists of dedicated laboratories and research facilities equipped for studying the rainforest ecosystem. The third floor provides private living quarters that afford tranquil views of the surrounding forest canopy.
### Material Selection and Sustainability Practices
The project employs sustainable materials, with bamboo as a central component due to its rapid growth, lightweight properties, and structural capabilities. This choice contributes to carbon sequestration efforts while aligning with the project's environmental objectives. The roofing utilizes locally sourced thatch for insulation and rain protection, enhancing the building's integration within the forest landscape. Transparent glass panels facilitate a visual connection to the outdoors, and wooden elements add warmth to the interior. Solar panels are incorporated on the roof to provide renewable energy, allowing the dwelling to operate independently. Additionally, biodegradable fibers and other natural materials are used throughout the finishes and furniture, minimizing the ecological footprint of the project while respecting local traditions and practices.


