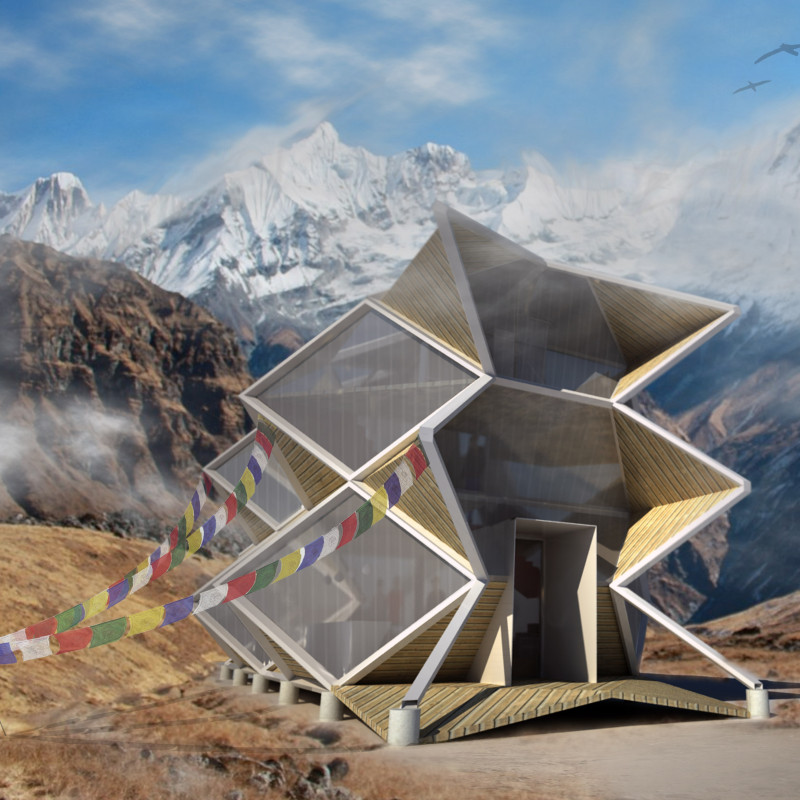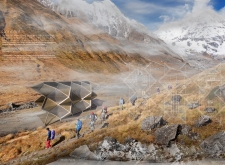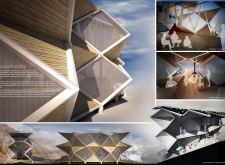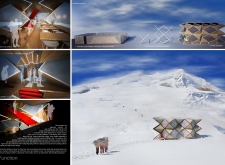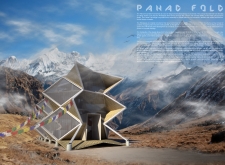5 key facts about this project
### Project Overview
Located in the Himalayan region of Nepal, the Pahad Fold integrates modern architectural design with local cultural context. It aims to facilitate the needs of climbers and trekkers while respecting the natural environment. The design emphasizes the relationship between the structure and its mountainous surroundings, creating a space that is both functional and harmonious with its setting.
### Spatial Strategy and Form
The design concept is informed by the topography and tectonic characteristics of the Himalayas, favoring a 'folding' motif that reflects both structural integrity and the layered experiences within the terrain. The angular, tessellated shapes mimic the rugged peaks while contrasting with the valleys, promoting practical advantages against environmental factors. This approach not only enhances structural resilience but also resonates with cultural architectural traditions. The modular design allows for efficient assembly and disassembly, catering to the remote location and enabling adaptability for various uses within the space.
### Material and Sustainability
The Pahad Fold incorporates sustainable materials with a focus on local building practices. Bamboo serves as a primary structural element due to its lightweight strength, while steel frames provide necessary support. Large glazing surfaces facilitate natural light and views of the landscape. Sustainable wood paneling contributes warmth and comfort to interior spaces. The structure employs rainwater harvesting systems and photovoltaic arrays for energy efficiency, alongside thermal insulation strategies that minimize heating demands, addressing ecological concerns while ensuring functionality in a severe climate.
Through these features, the Pahad Fold effectively becomes a practical refuge, enhancing user experience and promoting community engagement, thus contributing positively to local tourism and economic development.


