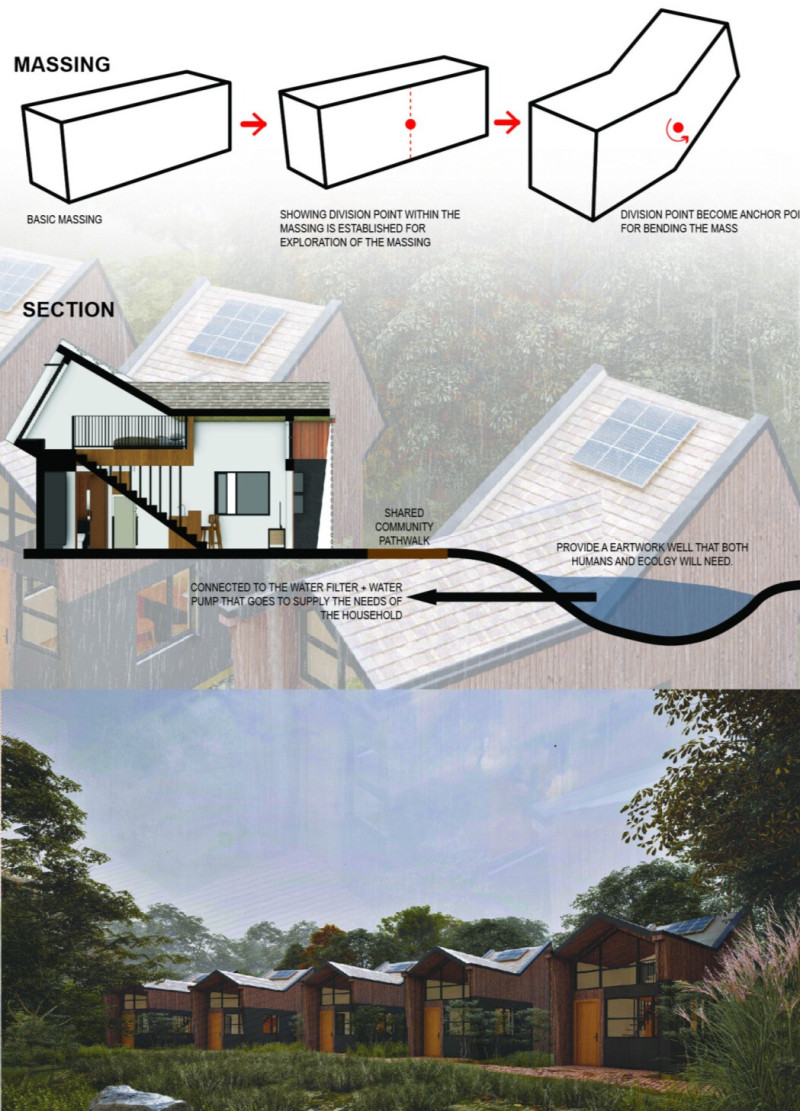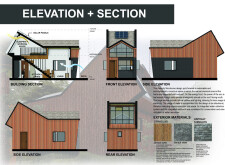5 key facts about this project
### Project Overview
Serenity Home is designed to integrate modern living with sustainable principles, focusing on creating a secure and cohesive community environment. The microhome concept serves as a dual-purpose structure, providing individual shelter while fostering social interactions among residents through thoughtfully designed communal spaces.
### Spatial Organization and User Experience
The layout comprises an open-plan design on the ground floor that combines the kitchen, dining, and living areas, which encourages family interactions. A distinct zoning strategy separates public spaces from private areas, with bedrooms and workspaces situated on an upper mezzanine level to ensure privacy while maintaining visual connections to communal areas. Additionally, split-level configurations optimize space usage, allowing for smooth vertical movement through strategically placed staircases that enhance openness.
### Materiality and Sustainability
Sustainability is a fundamental aspect of Serenity Home, which features a range of eco-friendly materials. Bamboo is utilized for its flexibility and sustainability, while Ceracladd is employed for its insulation properties and durability. Antique sawn wood adds aesthetic value and environmental benefits, and asphalt shingles provide a cost-effective and resilient roofing option. The architectural design incorporates solar panels to reduce reliance on non-renewable energy, alongside large windows for natural ventilation that lowers energy consumption. Furthermore, an integrated water collection system promotes efficient water management, reflecting the project's commitment to environmental stewardship.






















































