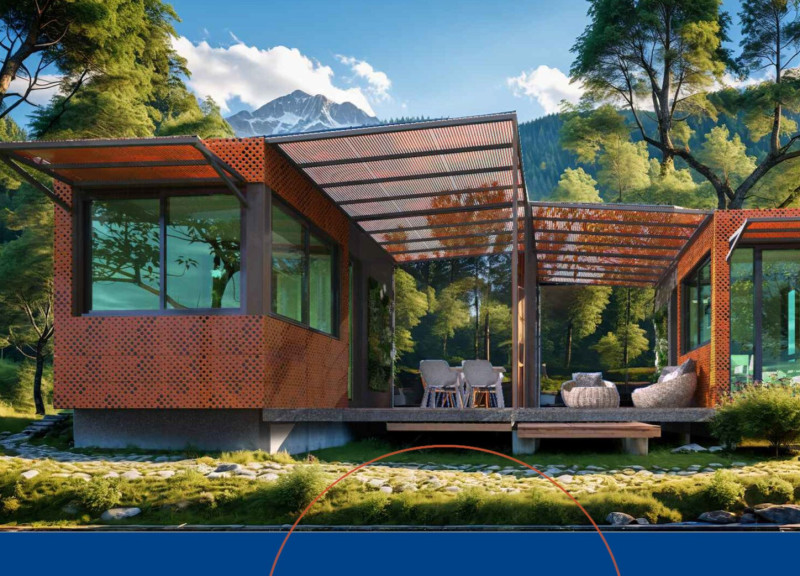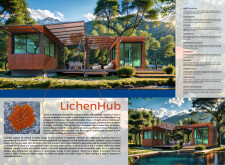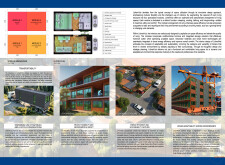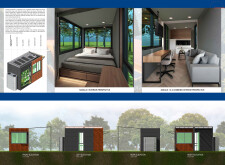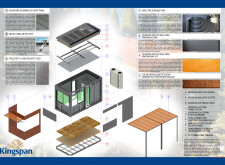5 key facts about this project
# Architectural Design Analytical Report: LichenHub Project
## Overview
Located in a scenic region characterized by mountains and abundant greenery, LichenHub is an architectural project focused on sustainability, adaptability, and community interaction. Inspired by the biological resilience of lichens, the design promotes a modular living environment tailored to the needs of individuals and communities while addressing the challenges posed by diverse climates. This report examines the core concepts, key design principles, and material choices that define LichenHub’s contemporary architectural approach.
## Modular Living Arrangement
The architectural strategy employs a modular design that enables flexibility and customization of living spaces. The building consists of dedicated modules for sleeping, cooking, and communal activities, allowing residents to adapt their environments based on personal and communal requirements. This configuration not only enhances utility but also encourages social interaction by integrating shared spaces that foster community ties.
### Sustainability and Environmental Responsiveness
Sustainability is a fundamental aspect of LichenHub’s design, reflected in its construction materials and energy systems. Renewable materials were selected to minimize environmental impact, while the structure is equipped with features such as solar panels and rainwater harvesting systems to enhance energy efficiency. The high-performance insulated panels used in the construction significantly reduce energy consumption, further contributing to the project’s ecological goals. The adaptability of the modules ensures their functionality across various geographical contexts, making them suitable for diverse climate conditions.


