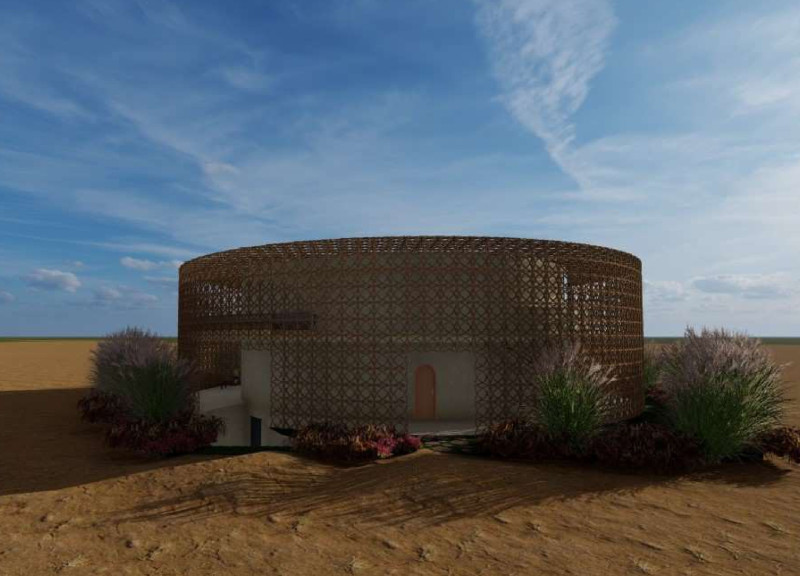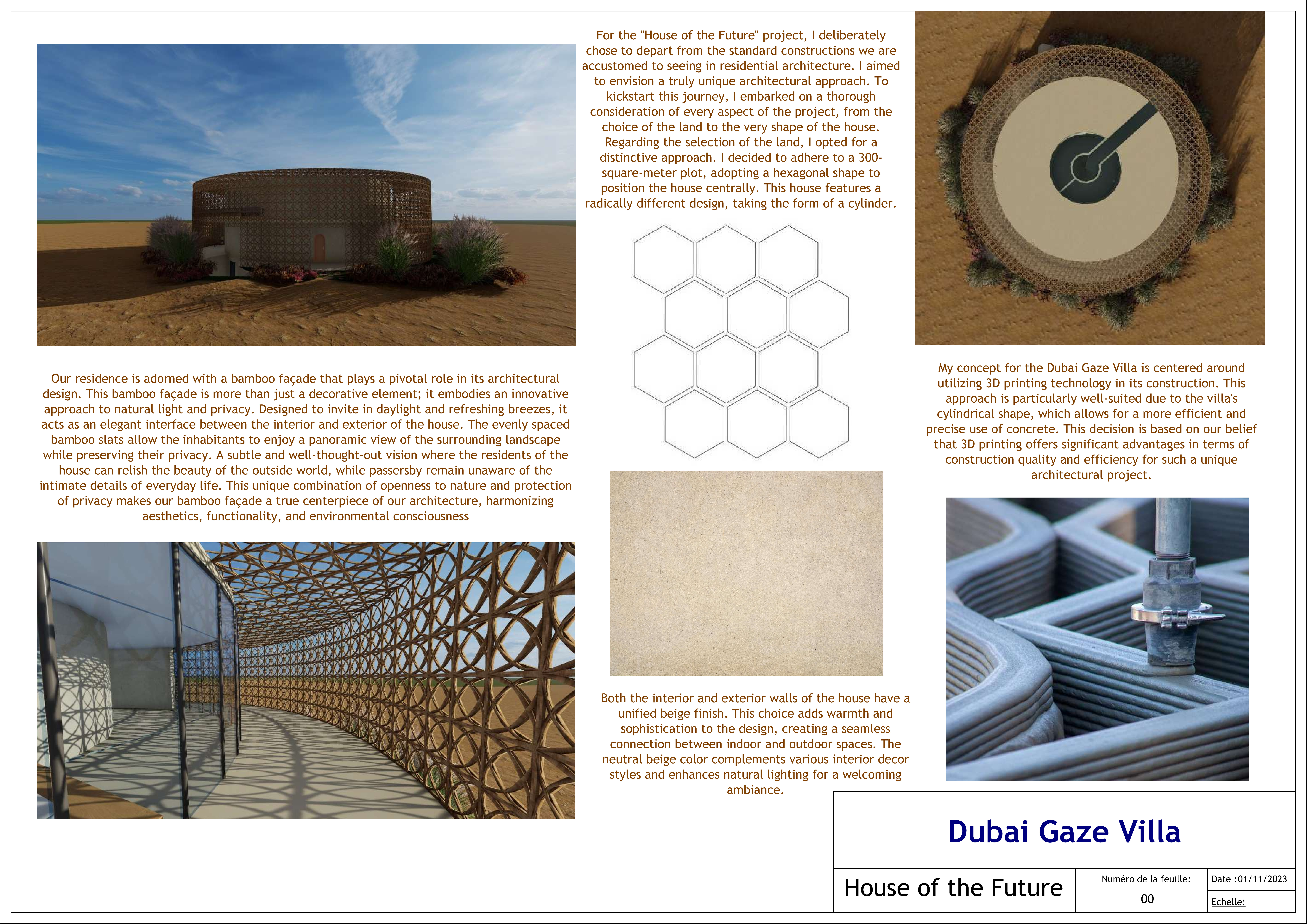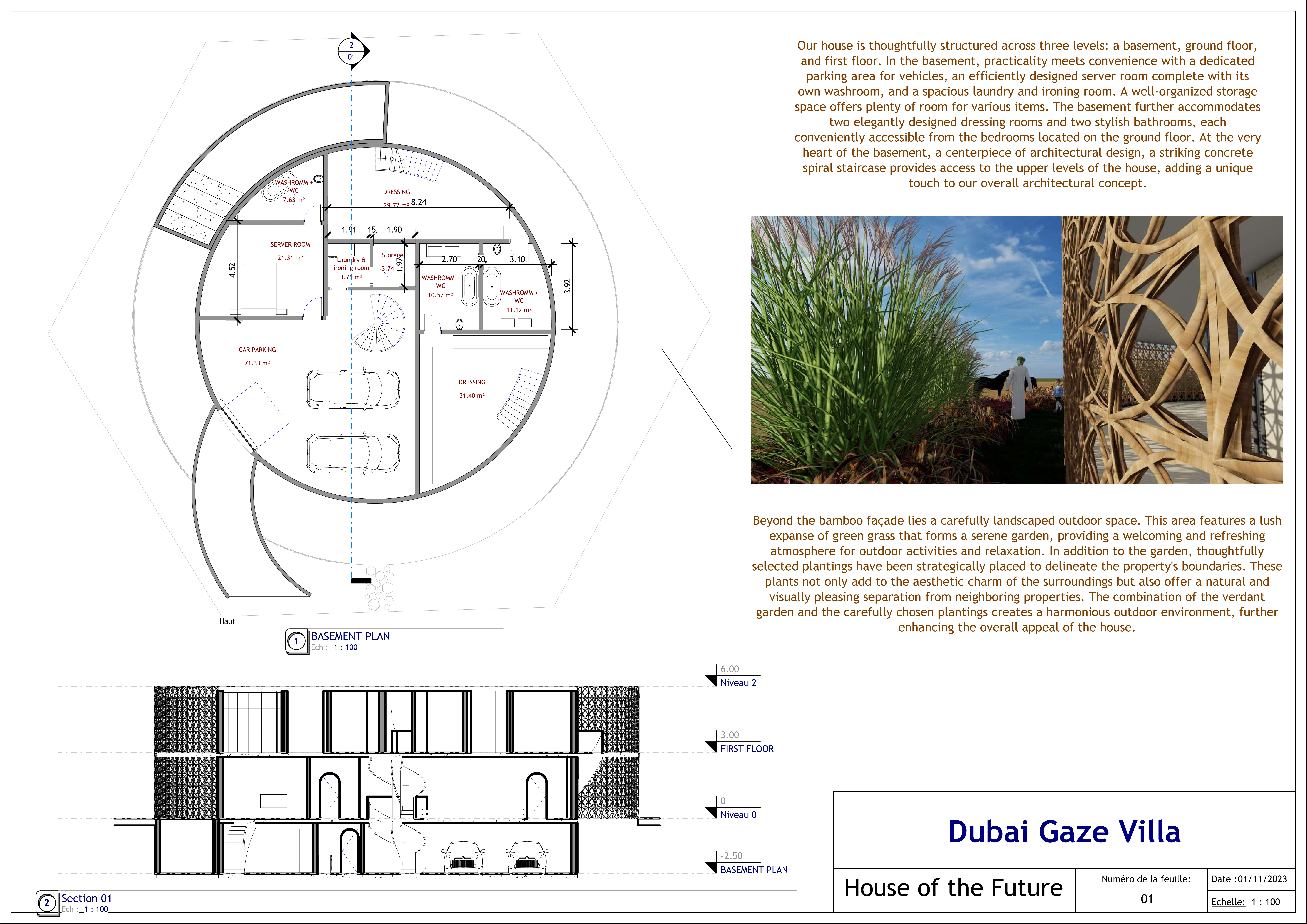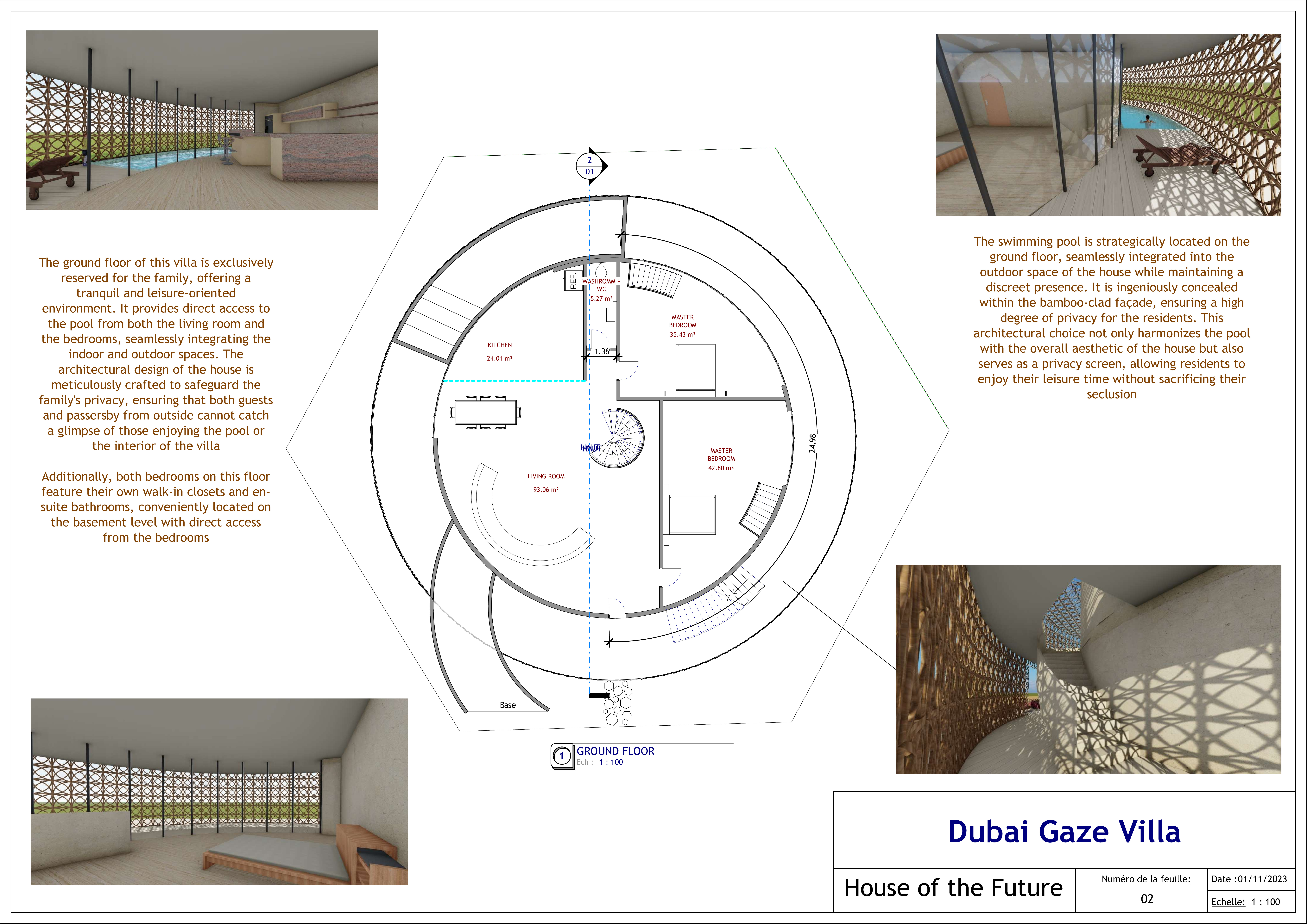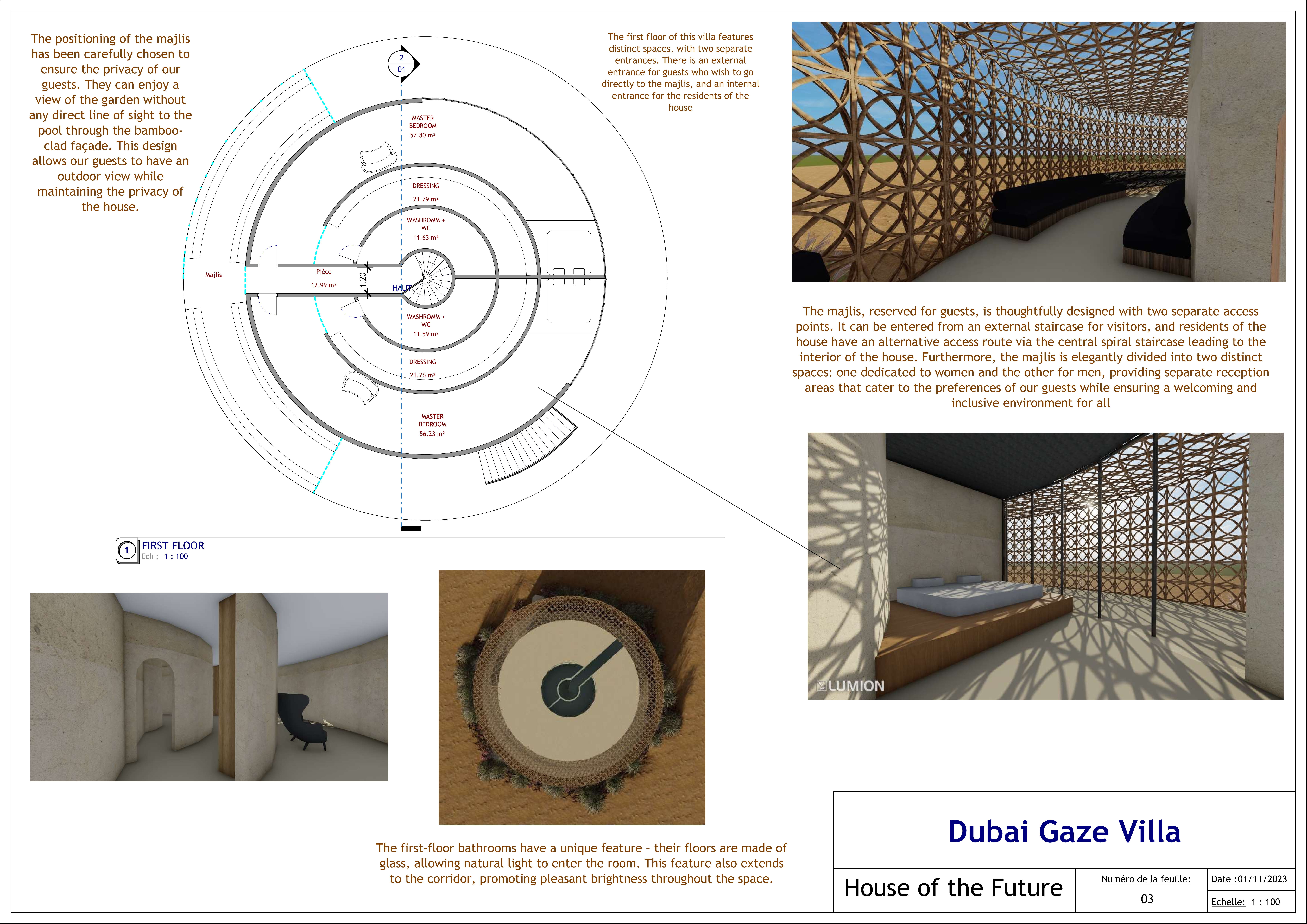5 key facts about this project
## Project Overview
Located in Dubai, the Dubai Gaze Villa is an innovative residential project that emphasizes sustainable design and advanced architectural principles in response to modern living needs. The villa is crafted to create a harmonious relationship between indoor and outdoor spaces, catering to both privacy and connectivity with the surrounding landscape. Its design reflects contemporary aesthetic sensibilities while incorporating functional elements that enhance the user experience.
### Structural Form and Material Strategy
The villa features a distinctive cylindrical structure complemented by a hexagonal layout. This geometric form contributes to both structural integrity and visual interest, distinguishing the project within its urban context. The façade employs bamboo as a primary material, serving dual functions as a decorative element and solar screen. The placement of bamboo slats allows filtered natural light to enter, facilitates airflow, and maintains privacy. Additionally, the use of neutral beige tones throughout the interior and exterior fosters a cohesive environment, while materials such as concrete and glass enhance the overall lightness and functionality of the design.
### Spatial Configuration and Functionality
The layout of the villa is organized over three levels: a basement, ground floor, and first floor. The basement accommodates essential utilities, including parking and storage. The ground floor is designed for family activities, integrating living areas with a swimming pool to promote indoor-outdoor interaction. Private spaces, such as bedrooms with en-suite bathrooms and dressing rooms, are strategically positioned to ensure ease of access while maintaining privacy. The landscape surrounding the villa further enriches the environment, with carefully selected vegetation creating outdoor spaces conducive to recreation and relaxation. The swimming pool not only enhances leisure opportunities but also serves to delineate privacy from neighboring properties.


