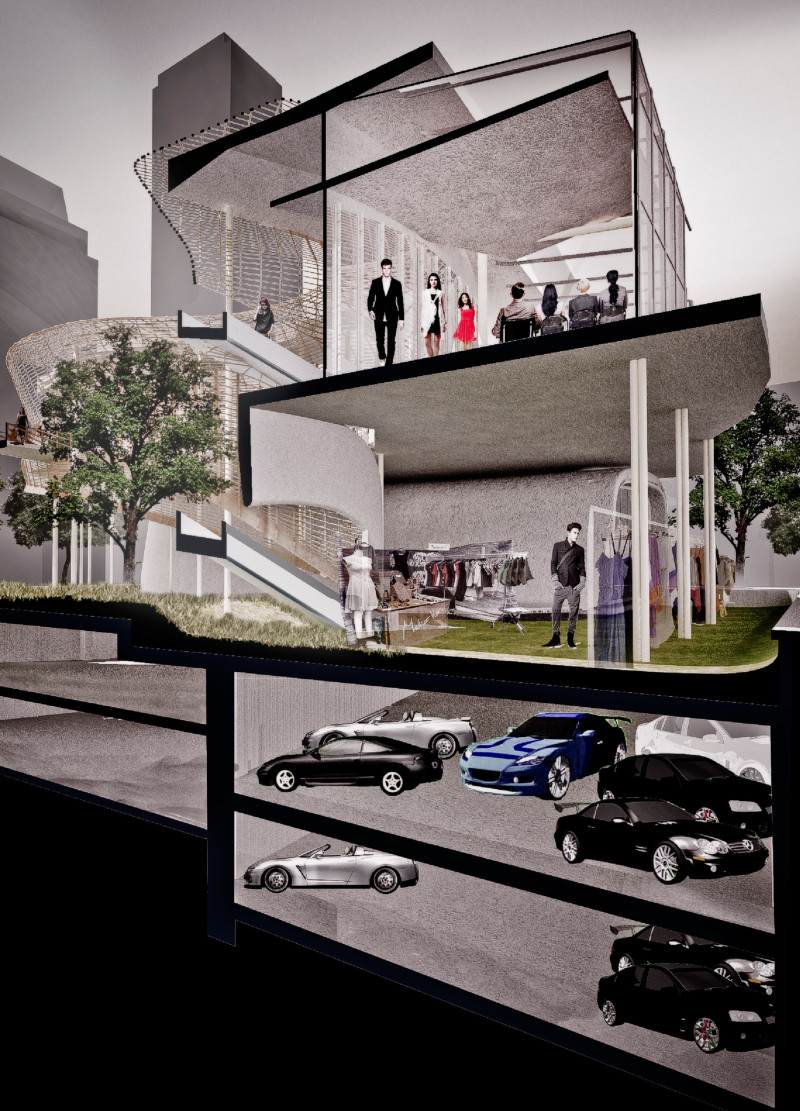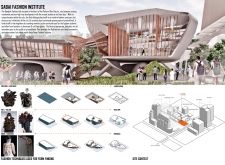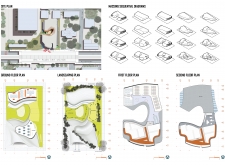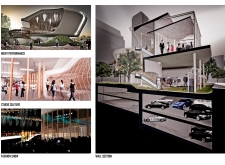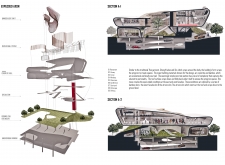5 key facts about this project
### Overview
Located in the Pathum Wan District of Bangkok, the Sabai Fashion Institute serves as an educational facility for fashion studies and acts as a community hub. The design reflects a vision that connects fashion, education, and public engagement while integrating into the urban environment. Its strategic position adjacent to the BTS Ploen Chit station enhances accessibility for both students and the local community, reinforcing its role within the vibrant urban fabric.
### Architectural Strategies
**Material Use**
The building's structural framework primarily utilizes concrete, providing both strength and design fluidity. Bamboo accents feature prominently in the façade and interior, promoting sustainability through the use of locally-sourced materials. Extensive glazing facilitates natural light penetration and fosters a relationship between indoor and outdoor spaces.
**Spatial Organization**
The architectural form is distinguished by undulating lines reminiscent of natural topography, achieved through folding and creasing techniques associated with fashion design. The design incorporates varied heights and open spaces, creating an engaging flow for users as they navigate through classrooms, studios, and communal areas. Flexible interior layouts accommodate diverse functions, including collaborative studio environments and areas for exhibitions, thereby supporting both educational and cultural engagement within the community.


