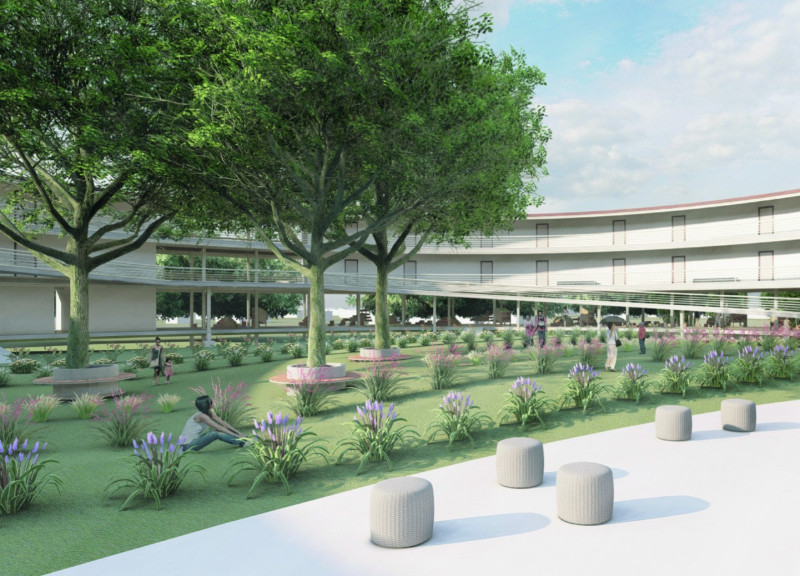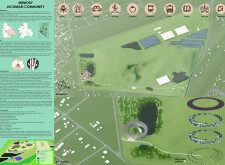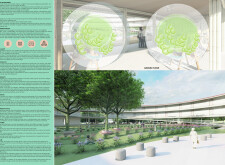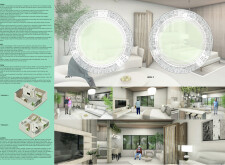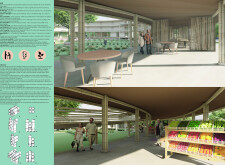5 key facts about this project
# Memory Jucumari Community Project Overview
Located in Sierra Gorda, Chile, the Memory Jucumari Community project emphasizes sustainable design principles and community involvement, reflecting the region's geographical and socio-cultural context, particularly the heritage of the indigenous Guaraní population. The project's intent is to create spaces that foster interaction, learning, and growth, addressing social needs while integrating elements that resonate with local culture and history.
## Spatial Configuration and Community Engagement
The site layout strategically utilizes the natural topography, with pathways designed to encourage exploration and movement throughout the area. Features such as orchards and natural landscapes are incorporated to support agroecological practices and enhance biodiversity. The arrangement also includes designated spaces for commerce, workshops, and cultural activities, promoting local economies and facilitating community interactions. The ground floor serves as a public agora, bordered by greenery, which blends indoor and outdoor environments and enhances natural ventilation.
## Material and Construction Practices
A diverse range of materials is employed within the project, prioritizing sustainability and aesthetic integration with the surrounding landscape. Bamboo (Guadua angustifolia) is prominently featured for its strength and environmental benefits, while concrete provides structural stability and design flexibility. Large glass openings facilitate ample natural light and visual connection to the outdoors, while recycled materials are utilized throughout to reinforce the project's commitment to sustainability. Furthermore, the incorporation of prefabricated systems enhances precision in construction and minimizes waste, underscoring efficient building practices while adhering to traditional methods.
The architectural layout includes circular residential units on the upper levels, which optimize living space and accessibility. Special attention is given to communal living areas, reinforcing social interaction among residents. This thoughtful integration of diverse functions creates a multifaceted community ecosystem, enhancing the quality of life for residents while honoring local identity.


