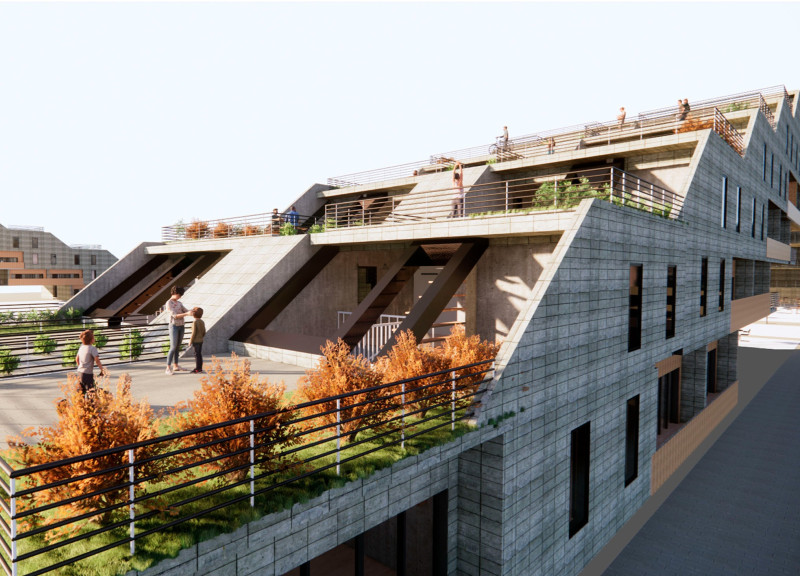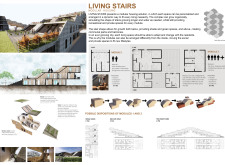5 key facts about this project
The "Living Stairs" project is located in an urban area of Melbourne, designed to fulfill the needs of modern residents. It focuses on modular housing that offers flexibility and personalization. Each living space can be adjusted based on the preferences of its occupants. The design resembles the shape of stairs, promoting a growth pattern that extends both in width and height. It brings together shared and private spaces to create a cohesive living environment.
Material Selection
Bamboo is used prominently in the walls of the first floor. The bamboo rods measure 14-16 cm in diameter and are treated with 1.5% Borax solution for added strength. This material choice is significant because it provides durability while supporting sustainable building practices. Bamboo is lightweight and renews quickly, making it a responsible choice for construction.
On the upper levels, Geo-Green crete blocks are used. These blocks do not contain Portland-based cement and are made from post-industrial waste along with aluminosilicate materials. This approach reduces the environmental impact of the building and ensures that it is structurally sound. Utilizing Eco-Green crete highlights a forward-thinking method in environmentally friendly architecture.
Modular Configurations
Module 1 features a compact design that serves multiple purposes within a space of 37 m². It includes a kitchen, a living room, a bedroom, and a bathroom, all laid out to maximize utility. A notable aspect of this module is the staircase designed to look like benches. This feature encourages social interaction and connects the module to the street, while also incorporating greenery that enhances the overall appeal.
Module 2 builds on the concept with a two-story living area that offers flexible arrangements. Residents can configure it for social spaces on the first floor and private areas above or choose the opposite layout. This versatility caters to different lifestyles, allowing a community feel while still providing personal space.
The overall design invites engagement between residents and their environment. The stair-like shape encourages movement and connection, supported by integrated green spaces that enrich the living experience. Each element contributes to an urban setting that balances community and privacy effectively.


















































