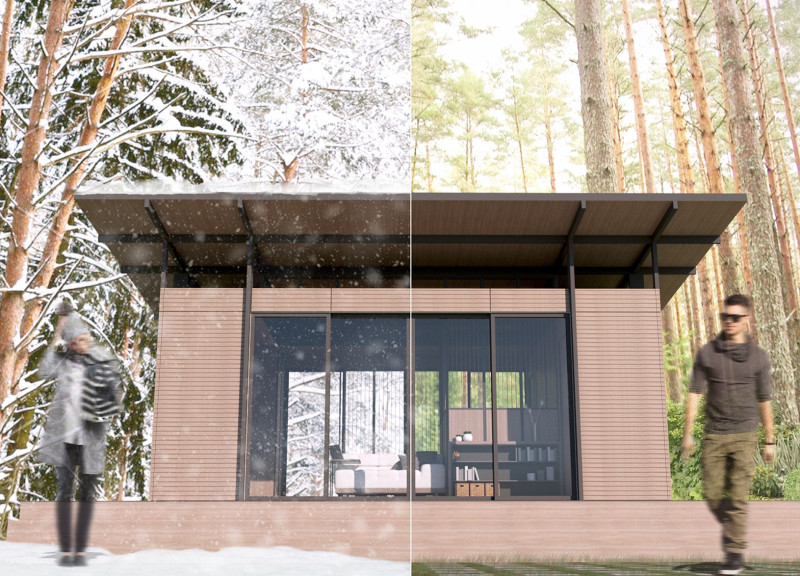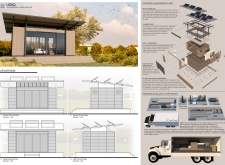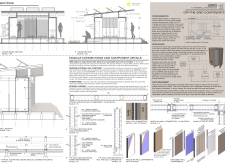5 key facts about this project
The UBIQ Modular Living Module is an architectural project designed to address contemporary housing challenges through modularity and sustainability. This innovative housing solution focuses on adaptability, allowing for various configurations and efficient use of space. The design emphasizes universal applicability, incorporating features that make it relevant in both urban and rural settings. It stands as a prototype for affordable housing while encouraging environmentally responsible practices.
The project utilizes a variety of durable materials, including laminated bamboo cladding for aesthetics and sustainability, steel frames for structural support, and gypsum board insulation for thermal efficiency. These elements collectively contribute to a resilient design capable of withstanding diverse environmental conditions, ensuring longevity and minimal maintenance.
Adaptive Modularity: Flexible Space Allocation
One of the key design features of the UBIQ module is its adaptive configuration. It can be assembled in multiple ways to suit different site conditions and user requirements. For instance, the design accommodates flat, sloped, or clustered arrangements, enabling flexibility in placement and interaction among units. This level of adaptability promotes community connectivity, allowing residents to engage in a shared space while maintaining their personal living environments.
The modular approach not only facilitates assembly and disassembly but aligns with sustainable practices by reducing construction waste. This focus on reversibility allows residents to modify their spaces over time, fostering a sense of ownership and personalized design that is often absent in traditional housing.
Sustainability and Self-sufficiency
The integration of sustainable technologies is another distinctive aspect of the UBIQ module. Photovoltaic solar panels are incorporated to harness renewable energy, reducing dependence on conventional power sources. Additionally, the project includes a rainwater harvesting system, enabling residents to collect and utilize rainwater for everyday needs. These features support the objective of creating self-sufficient living environments that are in harmony with their surroundings.
The UBIQ Modular Living Module offers a holistic approach to modern housing by combining innovative design, sustainability, and flexibility. It prompts a re-examination of residential architecture, urging stakeholders to consider the adaptability of living spaces within broader environmental contexts. To explore detailed architectural plans, sections, and designs that highlight the functionality and potential of this project, interested readers are encouraged to delve deeper into the project presentation.























































